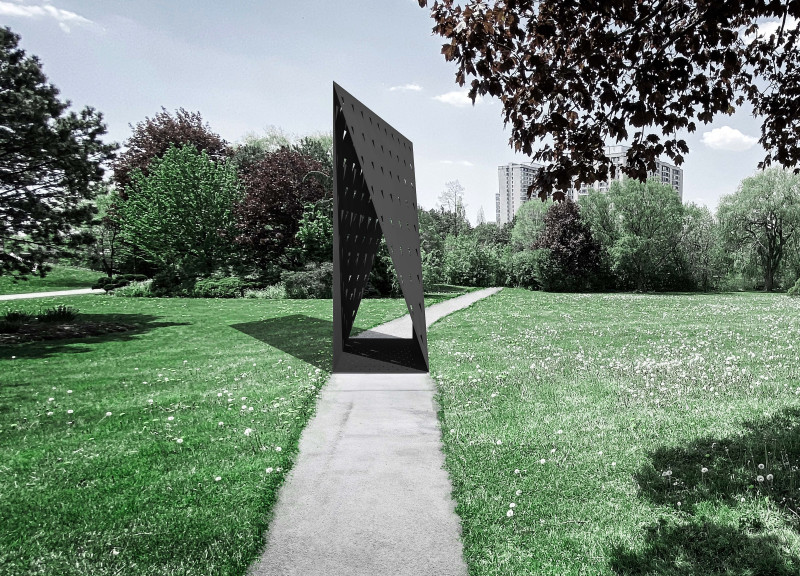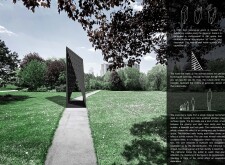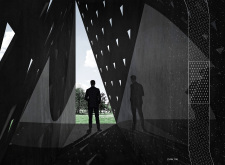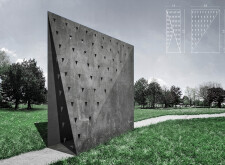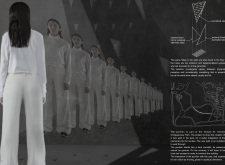5 key facts about this project
The structure is characterized by its rectangular prism form, which has been dynamically altered through the subtraction of volume along a diagonal axis. This design decision not only transforms the typical pavilion shape but also creates a physical metaphor for loss and absence. The use of triangular openings in the inclined walls establishes visual connections with the outside environment, allowing natural light to enter the space and enhancing the atmosphere of contemplation.
Unique Design Considerations
This project stands out due to its innovative approach to memorialization. The integration of burnished steel as the primary exterior material conveys durability and permanence, while the mirror-polished stainless steel surfaces within the pavilion reflect multiple viewpoints and create a dialogue with visitors. This reflective quality transforms the perception of space; individuals see themselves intertwined in the ongoing narrative of history, effectively merging personal identities with collective memory.
The triangular voids in the structure not only serve a functional purpose by allowing light to penetrate but also embody a symbolic representation of absence. These elements enhance the user experience, where visitors are prompted to consider their connection to the past while moving through the space. The interplay of light and materiality is a unique characteristic of the design, fostering a deeper emotional engagement with the memorial.
Spatial Configuration and User Interaction
The pavilion is designed to encourage movement and exploration. A pathway guides visitors toward the center of the structure, where they can engage more intimately with the reflective surfaces and triangular openings. As visitors navigate through the space, they encounter varying angles and reflections that evoke a sense of introspection. The pavilion's configuration creates a dynamic atmosphere that shifts based on visitor interactions and the position of the sun.
The thoughtful arrangement of these architectural elements ultimately reinforces the memorial's intent. It stands not just as a physical space but as a narrative tool that allows visitors to confront and engage with the weight of historical events.
For a more comprehensive understanding of the pavilion's architectural strategies, including the detailed architectural plans and sections, readers are encouraged to explore the project presentation further. Delving into the architectural designs and ideas behind the project will provide deeper insights into its unique significance and the thoughtful considerations that informed its conception.


