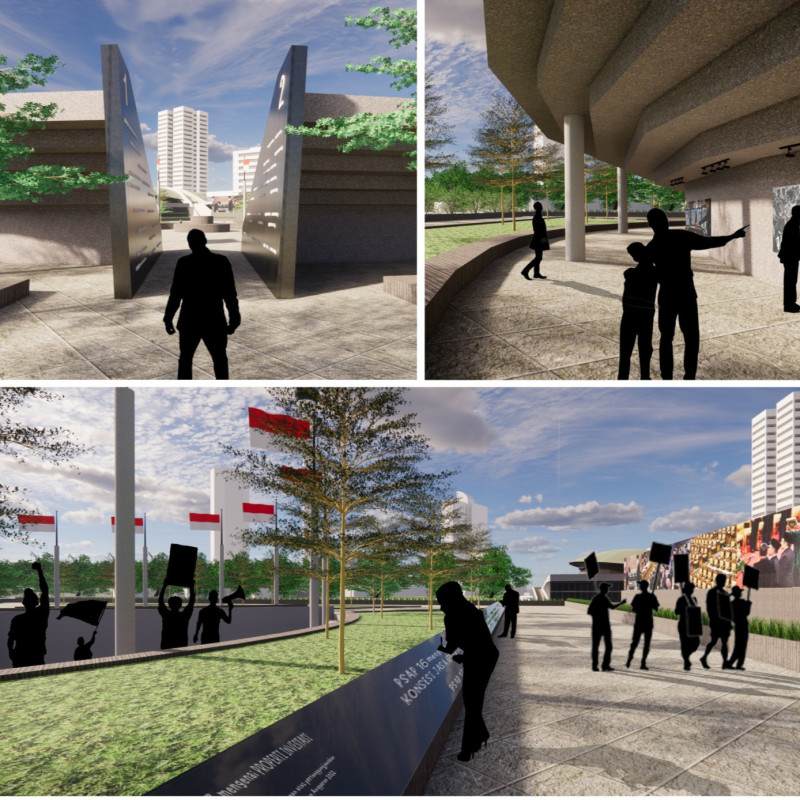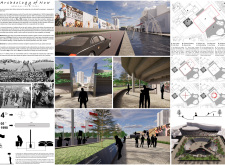5 key facts about this project
The main function of this memorial is to provide a site where individuals can engage with the narratives of Indonesia's historical challenges. It facilitates a process of remembrance, understanding, and open dialogue about the importance of social justice. Designed as an inclusive space, the memorial aims to attract a diverse array of visitors, encouraging them to contemplate and discuss the significant events that have influenced Indonesian society.
The design of "Archeology of Now" is characterized by a thoughtful consideration of spatial organization, guiding visitors through a curated experience. Key pathways lead to various focal points, promoting exploration and introspection. The circulation routes are deliberately designed to create a sense of flow, allowing visitors to seamlessly transition between different areas of the memorial. The decision to use open spaces alongside more private contemplative nooks enhances the atmosphere of reflection.
Materials play a crucial role in conveying the memorial's themes of strength and resilience. Concrete has been widely used for pathways and structural elements, representing permanence and the challenges overcome through history. Glass features throughout the project are strategically placed to optimize light while serving as a metaphor for transparency and truth, emphasizing the need for openness in discussing history. Steel framing supports various elements of the memorial and implies durability in the face of adversity. Additionally, landscaping elements integrate greenery throughout the site, providing a restorative quality that encourages visitors to find solace and peace in nature.
Unique design approaches employed in this project significantly enhance its overall impact. The inclusion of water features creates a calming environment, inviting contemplation and symbolizing the cleansing of memories and experiences. Interactive installations, such as information plaques and artistic representations, foster an educational dimension that engages visitors, prompting them to learn about the sociopolitical context of the memorial. These installations ensure that the memorial is not just a passive space but a dynamic platform for conversation.
Another notable aspect of the design is the incorporation of art murals that depict significant historical events. These visual narratives serve to bridge the gap between the written word and personal interpretation, allowing visitors to engage with history on a more visceral level. The architectural design also emphasizes the importance of communal spaces where discussions can take place, nurturing a sense of collective identity among visitors as they navigate through the site.
Positioned within Jakarta, "Archeology of Now" stands as a significant architectural intervention in a locale rich with historical complexity. The site itself invites exploration and encourages visitors to confront their shared past as a means of shaping a more equitable future. The memorial's thoughtful integration of design elements promotes engagement with issues of democracy and human rights, compelling visitors to reflect on their roles in continuing dialogues around these vital topics.
This project not only contributes to the architectural landscape of Jakarta but also serves as a reminder of the importance of remembering and addressing social injustices. As you explore the project presentation, be sure to dive deeper into the architectural plans, sections, designs, and innovative ideas that inform this reflective space. The design of "Archeology of Now" exemplifies how architecture can create meaningful connections to history while providing a powerful forum for discourse and understanding.























