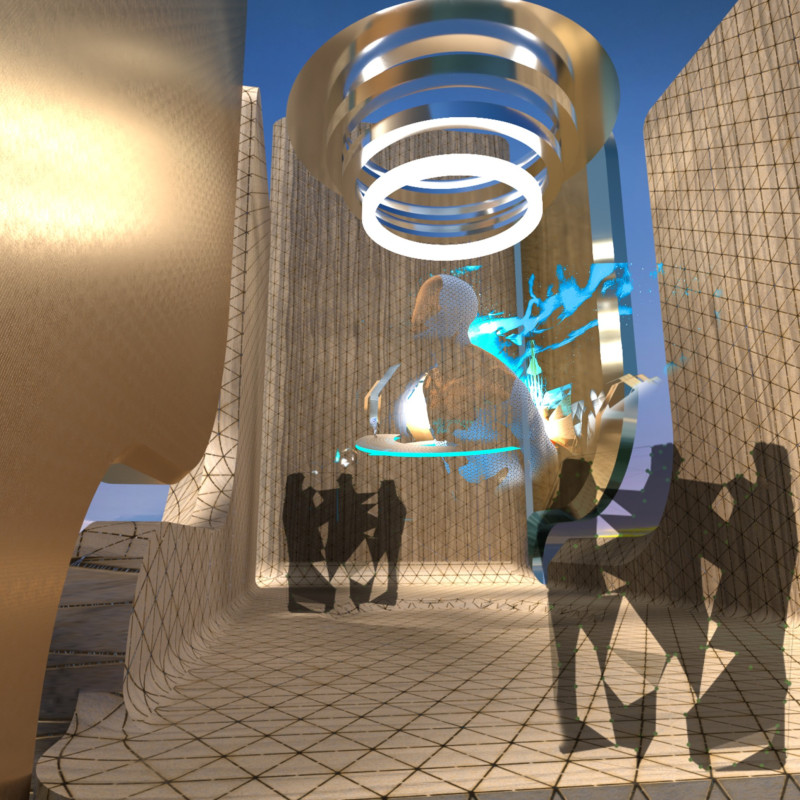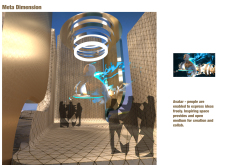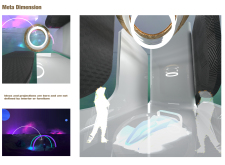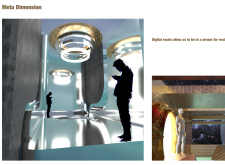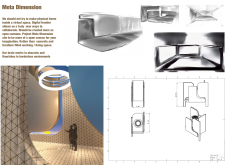5 key facts about this project
At its core, "Meta Dimension" represents an adaptive approach to space, moving beyond traditional constraints to offer a versatile platform for various activities. The design incorporates both an aesthetic and functional array of elements that invite users to explore their creative potentials. The intention is to cultivate an environment that is not merely a setting for interactions but a dynamic canvas enabling a rich variety of experiences powered by technology and creativity.
The architecture of the project is marked by its fluid geometry and organic forms, which create an inviting atmosphere that promotes movement and engagement. The layout features expansive open areas, encouraging connectivity and informal gatherings. These factors work in concert to facilitate a continual flow of ideas and interactions among users, reinforcing the project's intent to foster community engagement.
Materiality plays a crucial role in achieving the project's objectives. Reflective surfaces, made from metals and polymers, enhance the interaction between light and space, producing an immersive environment that feels both limitless and intimate. The use of translucent materials allows for a nuanced play with both natural light and artificial illumination, accentuating the depth of the spatial experience. Geometric textures crafted from composite materials connect the visual identity of the project to the mathematical underpinnings of digital design, inviting a dialogue between the natural and the virtual.
A distinctive feature of "Meta Dimension" is its incorporation of digital elements within the architectural framework. By seamlessly integrating technology, the design allows for the projection of digital experiences, enabling users to engage in multi-dimensional interactions. This digital integration does not merely enhance aesthetic appeal; it fundamentally alters how users experience the space, allowing them to participate in a transformative engagement rather than solely occupying a physical structure.
Lighting also plays a pivotal role in the overall design and atmosphere. Carefully placed ambient and task lighting creates focal points throughout the space, guiding users and inviting them to explore. The colors chosen for illumination—ranging from soft blues to vivid purples—complement the architectural forms and add to the overall immersive quality, establishing a rich sensory environment.
In examining the design approaches utilized in "Meta Dimension," it becomes clear that the project embodies a philosophy of flexibility and adaptability. The design invites reinterpretation and encourages creativity from its users, allowing them to configure their experiences within the space. This approach resonates with current architectural trends that prioritize user engagement and experience as central to architectural success.
The significance of "Meta Dimension" lies in its potential to redefine how architectural space is perceived and utilized in contemporary society. It serves as a reminder of the importance of designing spaces that are not only functional but also adaptable to the evolving needs of their occupants. The project encourages a reevaluation of traditional design principles, advocating for a more integrated approach that embraces technology and promotes collaborative experiences.
To fully appreciate the complexities of "Meta Dimension," readers are encouraged to explore the project presentation further. Delving into elements such as architectural plans, architectural sections, architectural designs, and architectural ideas will offer deeper insights into the innovative aspects and functional outcomes of this distinct project. By engaging with these materials, one can gain a comprehensive understanding of how "Meta Dimension" contributes to the ongoing discourse in contemporary architecture.


