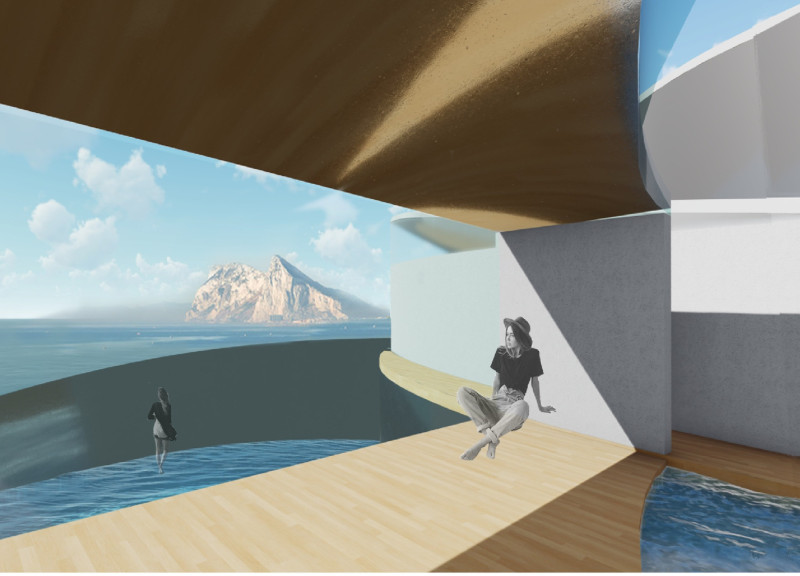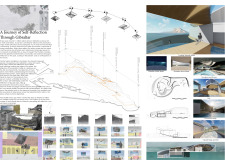5 key facts about this project
The design embodies themes of introspection and narrative, utilizing reflective materials to symbolize the journey of self-discovery. The Pavilion is not merely a structure; it is an experiential journey that integrates architecture with the geographical and cultural identities of Gibraltar.
Unique Design Approaches
The project employs innovative architectural techniques to create spaces that promote interaction and engagement. One of the distinctive elements is the use of reflective glass surfaces. This choice allows for a seamless connection between the interior space and the exterior environment, encouraging visitors to engage with their surroundings actively.
The design incorporates various chambers, both above and below water, which provide different sensory experiences. The submerged sections offer perspectives of the aquatic environment, while elevated areas frame panoramic views of the Rock of Gibraltar and the coast of Africa. This spatial diversity contrasts traditional museum concepts by fostering active participation rather than passive observation.
Attention is given to pathways and ramps, which guide visitors throughout the Pavilion. These design elements symbolize the process of introspection, with ascending and descending routes reflecting the journey of self-exploration. The outdoor terraces and decks facilitate interaction with nature, framing significant landmarks and enhancing the overall experience.
Integration of Materials
Materiality plays a crucial role in the project's architectural identity. The primary materials include glass, concrete, wood, steel, and natural stone, each selected for their functional and aesthetic qualities. The use of glass enhances transparency and allows for visual continuity, while the concrete provides structural integrity. Wood introduces warmth and tactile comfort, complementing the coldness of the modern elements like steel. Natural stone reflects the regional context, drawing connections to Gibraltar's geological features.
The careful selection and combination of these materials serve not only aesthetic purposes but also support the project’s conceptual foundation—creating a dialogue between the built environment and the natural landscape.
The architectural design, with its unique combination of reflective surfaces, experiential spaces, and thoughtful material choices, offers visitors a nuanced understanding of self and place. It stands as a relevant exploration within contemporary architecture while enriching the narrative of Gibraltar's cultural identity.
For additional insights into the project, including architectural plans, sections, and designs, consider reviewing additional materials related to this architectural exploration.























