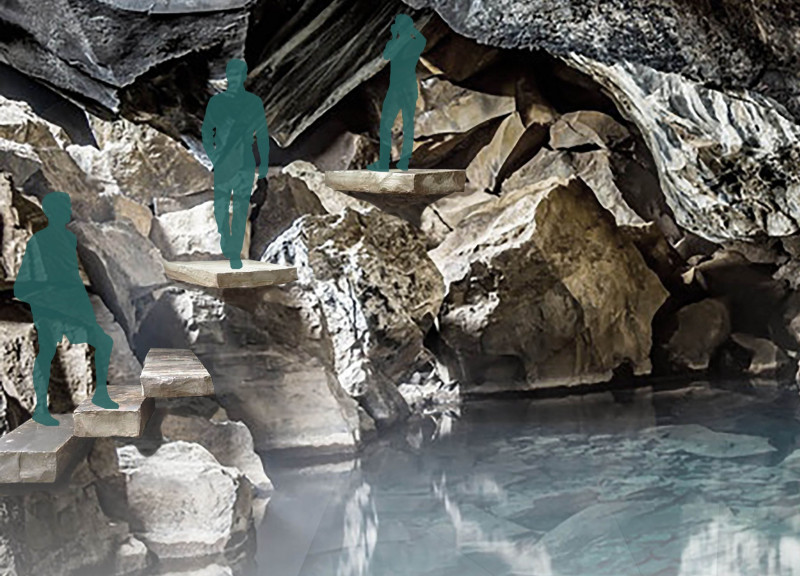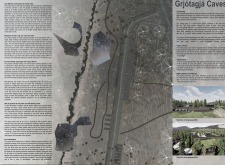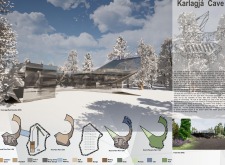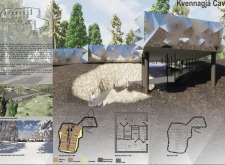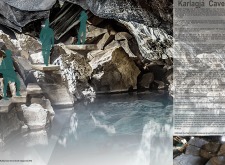5 key facts about this project
At the heart of this project is a commitment to preserving and enhancing the unique characteristics of the site, showcasing how architecture can harmonize with nature. The design features a series of structures that blend seamlessly into the natural topography, utilizing materials that reflect the local environment. The use of glass, particularly in the Karlagiða Cave, creates transparency that allows natural light to flood the interiors while offering visually engaging connections to the breathtaking Icelandic landscapes.
In terms of materiality, the project emphasizes durability and ecological responsibility. Steel and reinforced concrete provide structural support, while innovative green roof systems contribute to insulation and biodiversity. Alongside these materials, local stone is used sparingly to echo the natural formations and maintain the integrity of the site. This careful selection of materials highlights the project's respect for local resources and the environment.
Unique design approaches are evident throughout the project. The geometric forms of the buildings are inspired by the natural rock formations found nearby, creating a visual dialogue between the built environment and the landscape. The integration of reflective surfaces enhances this relationship, as they interact with changing light conditions, encouraging visitors to appreciate the beauty of both architecture and nature. The walking paths and accessibility features carefully navigate the site, ensuring an intuitive user experience that invites exploration and discovery.
Additionally, the incorporation of renewable energy systems, such as solar panels and rainwater harvesting, further underscores the project’s commitment to sustainability. By ensuring that the structures can operate independently of external utilities, the design promotes energy efficiency while minimizing ecological footprints.
The overall arrangement of the spaces reflects a thoughtful balance between public and private areas, inviting visitors to engage with the environment while providing secluded settings for reflection and respite. The project encourages interaction not only within its architectural confines but also with the broader context of the landscape.
As the Grjótgjá Caves project unfolds, it highlights the potential of architecture to shape experiences that resonate with the principles of sustainability and respect for nature. This thoughtful exploration of design serves as a case study in how contemporary architecture can inform and enhance our understanding of the spaces we inhabit. Those interested in delving deeper into this architectural endeavor are encouraged to review the project presentation, which includes architectural plans, architectural sections, and detailed architectural designs to gain further insights into this compelling project and its innovative architectural ideas.


