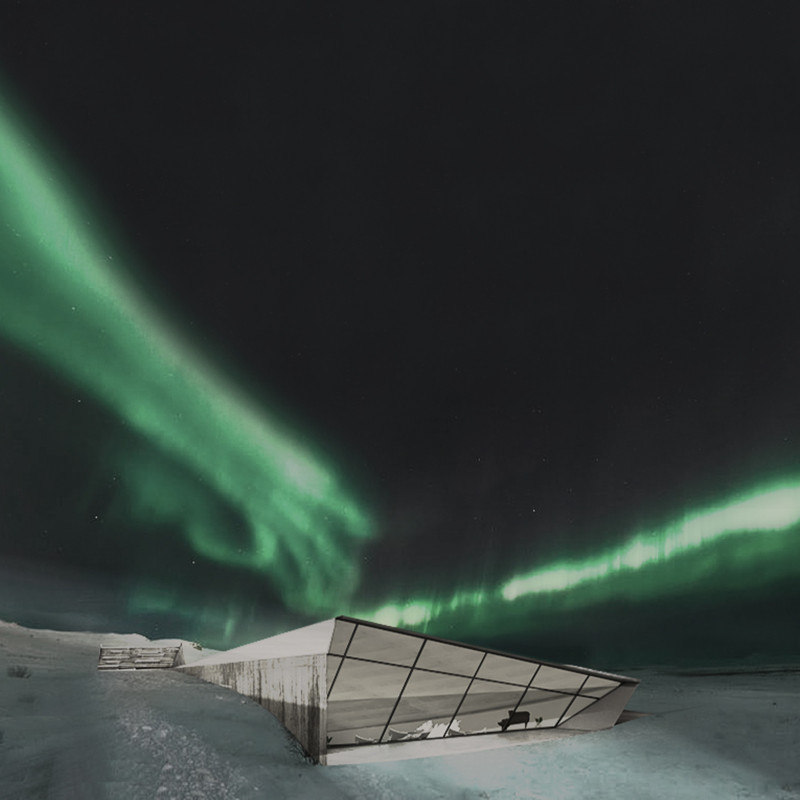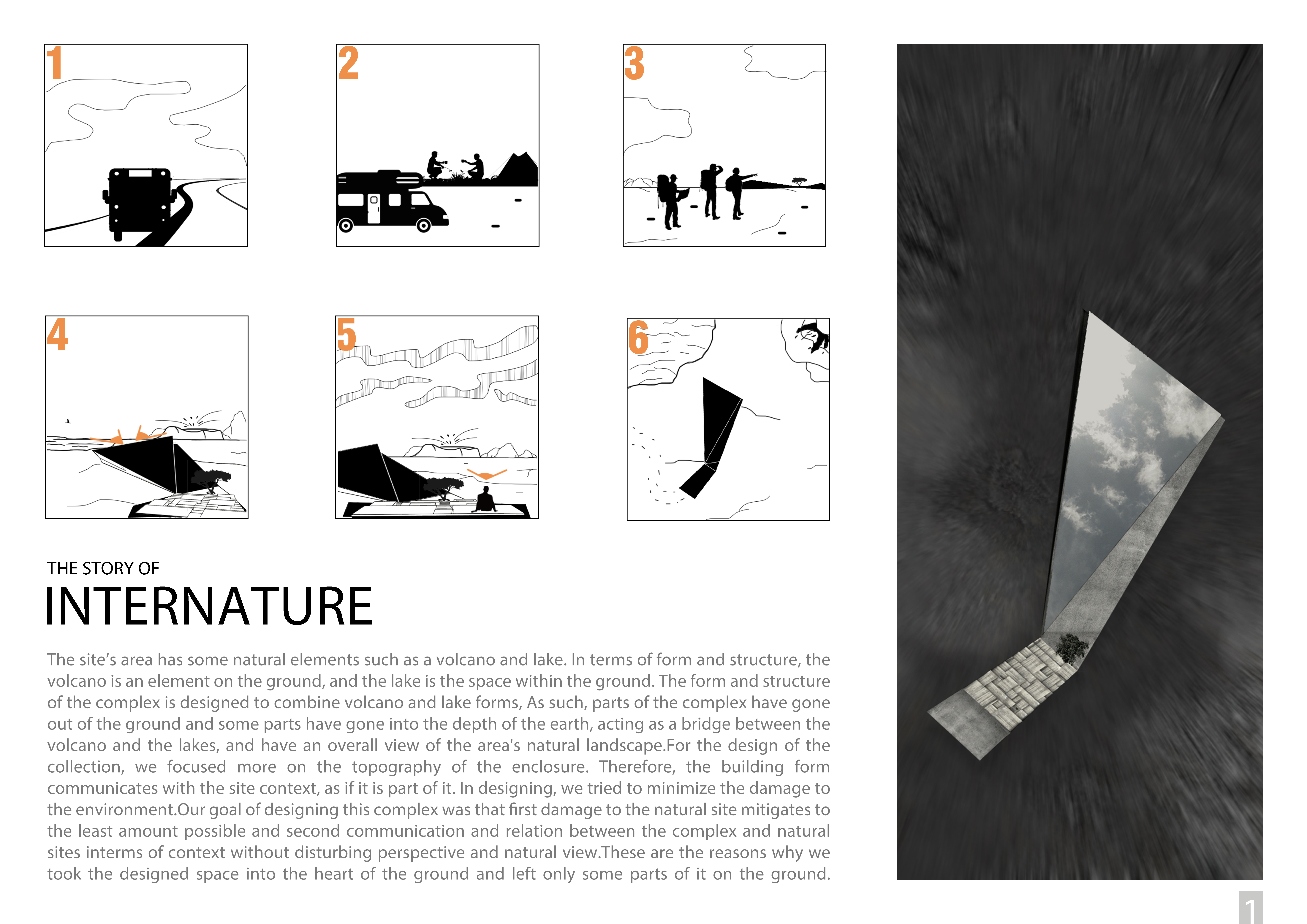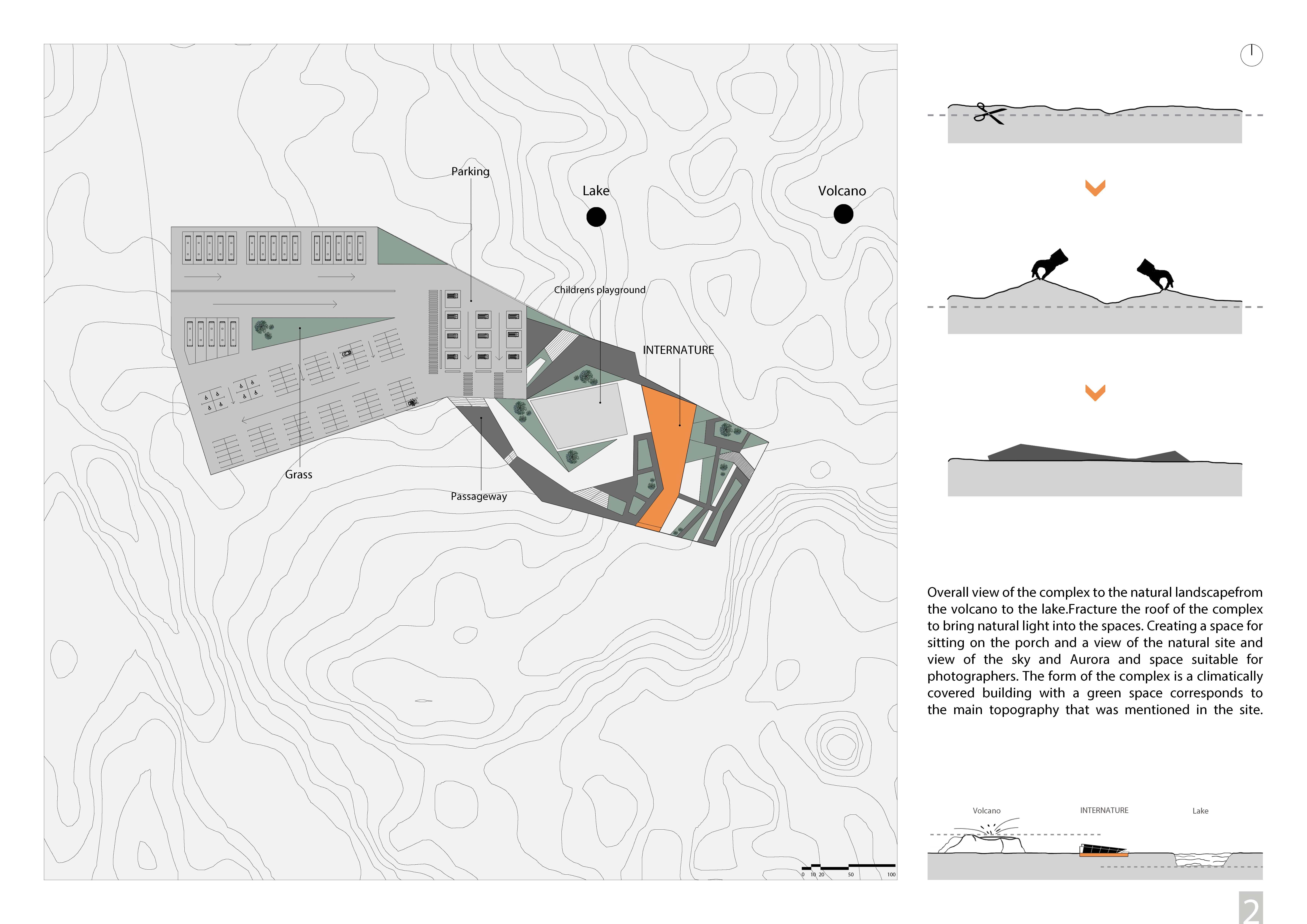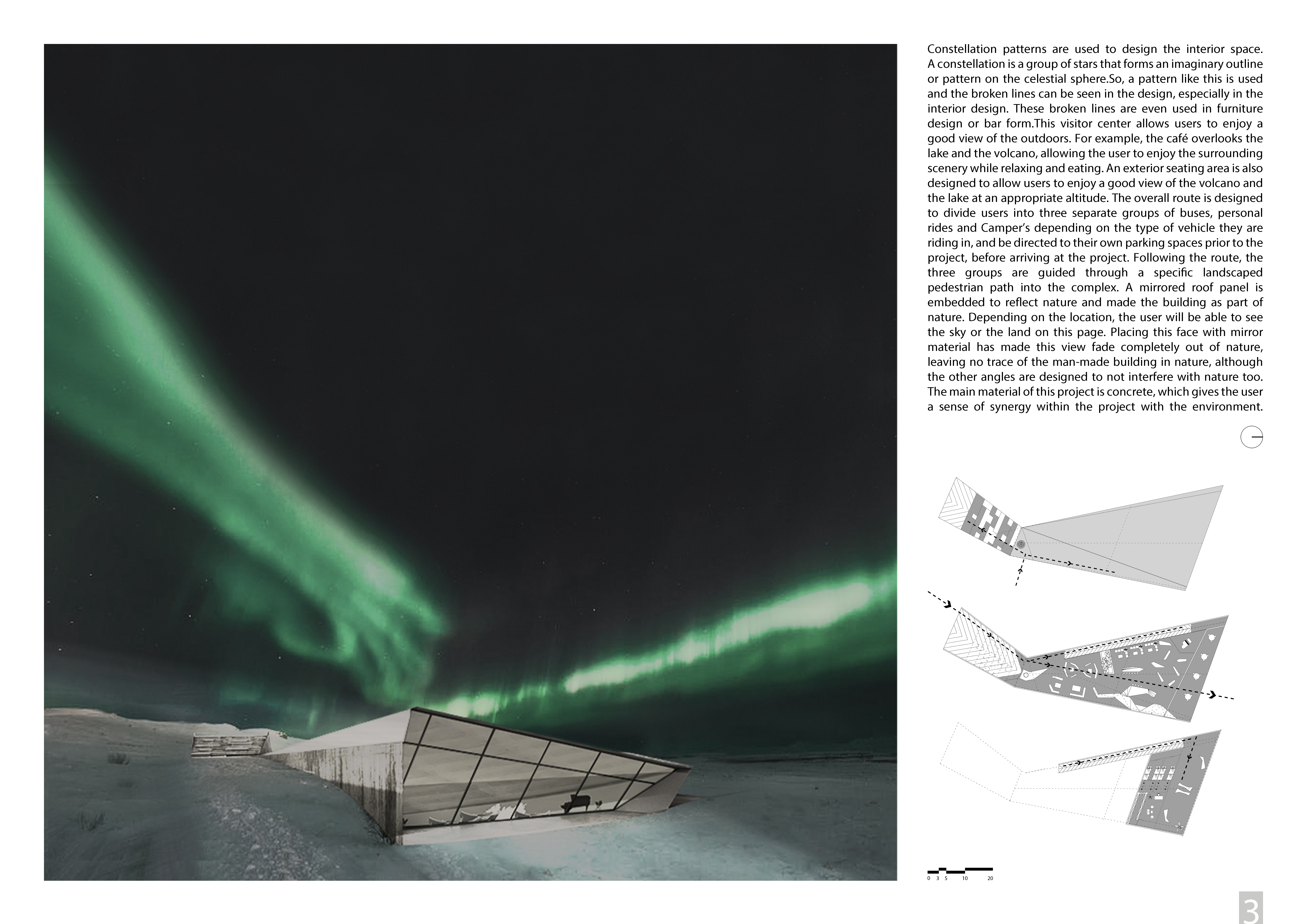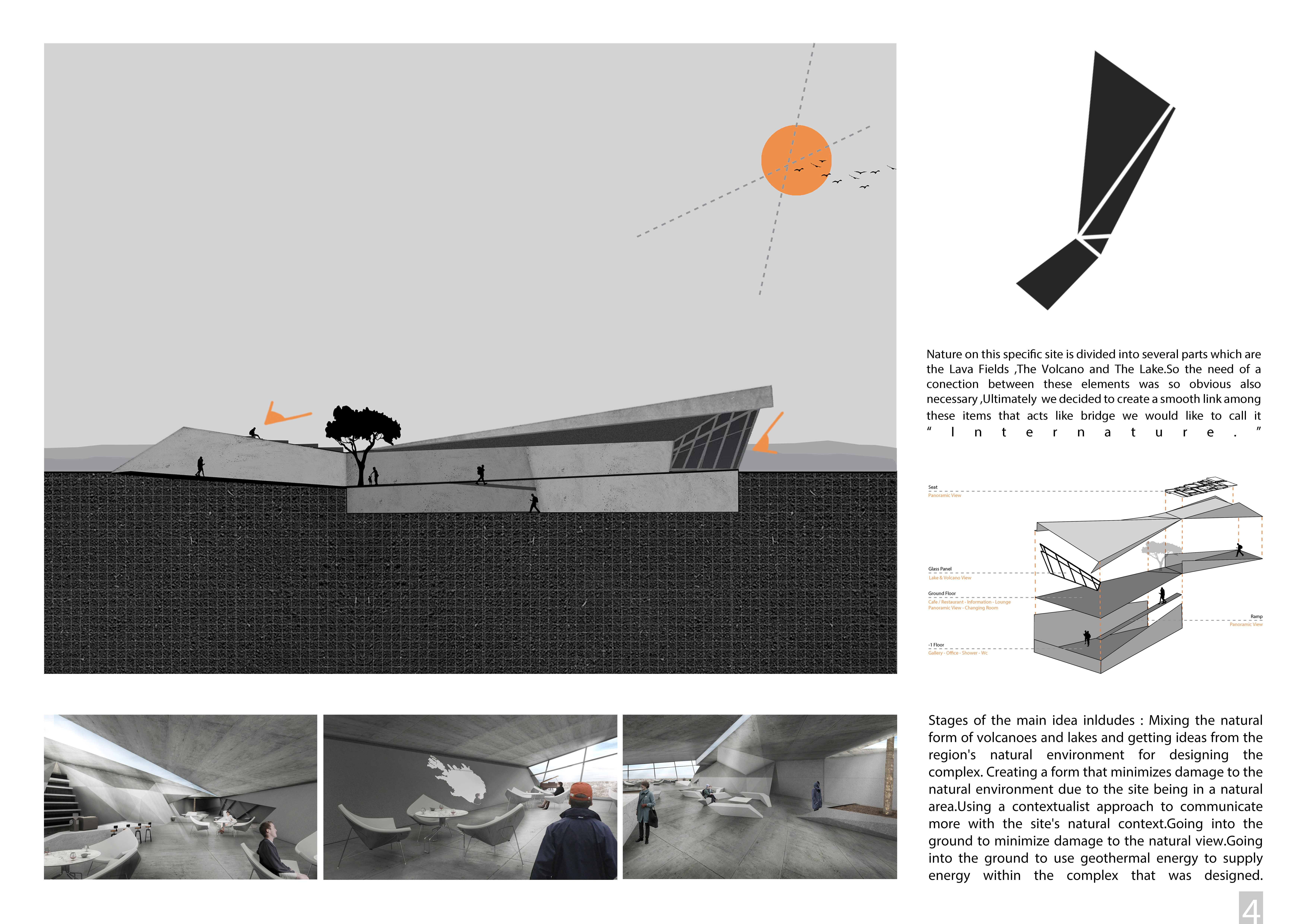5 key facts about this project
At its core, the project represents a dialogue between the architecture and the diverse natural features that define the site. The design is characterized by its ability to create a fluid connection between indoor and outdoor environments, inviting occupants to engage with the surrounding landscape. The function of the building is multifaceted, accommodating activities that promote both individual reflection and communal interaction. This dual-purpose alignment illustrates how architecture can foster social connections while remaining a sanctuary for personal contemplation.
The structure’s layout has been meticulously planned to adapt to the unique topography of the site. Portions of the building extend above the ground level while others are nestled within the natural contour, allowing the architecture to emerge seamlessly from the earth. This thoughtful maneuvering not only reduces physical disruption to the landscape but also respects the geological features that characterize the region. The inclusion of pathways that meander through the design encourages users to experience the site at a gentle pace, providing access to vistas that highlight the volcano and lake in conjunction with long views across the territory.
Materiality plays a significant role in this architectural project. Concrete serves as the primary construction material, selected for its strength and thermal performance, while extensive use of glass enhances the connection to the environment by maximizing natural light and framing picturesque views. The reflective quality of mirrored panels further blurs the boundaries between the building and its surroundings, allowing it to visually recede into the landscape. The integration of locally sourced natural stone adds a tactile dimension, maintaining a strong relationship with the site’s geological context.
Unique design approaches employed in "Internature" manifest in the creation of spatial experiences that are informed by the site's characteristics. The dynamic roof forms are not only aesthetically captivating but also functional, as they facilitate natural light penetration deep into interior spaces. This thoughtful illumination strategy minimizes reliance on artificial light, embodying principles of sustainable design that are increasingly important in contemporary architecture.
The internal arrangement of spaces has been carefully curated to accommodate a variety of activities, from quiet contemplation areas to social gathering spots. Multiple seating configurations allow for flexibility and adaptability, responding to the needs of different users. The design accommodates both intimate moments of solitude and collective experiences, underscoring the architecture's role as a facilitator of interaction among individuals.
Furthermore, the project incorporates sustainable practices, utilizing geothermal energy systems to reduce environmental impact. This approach highlights the commitment to ecological responsibility, making "Internature" not only a structure of aesthetic value but also one that emphasizes the importance of environmental stewardship.
As you delve deeper into the project presentation, you are encouraged to review the architectural plans, sections, and various design details that illustrate these concepts further. Examining the architectural ideas underpinning "Internature" will provide a clearer understanding of how this project seeks to advance a conversation about architecture's role in complementing and enhancing the natural world. This project stands as a testament to the possibilities of integrating architecture with nature, illustrating how thoughtful design can lead to meaningful experiences within our environments.


