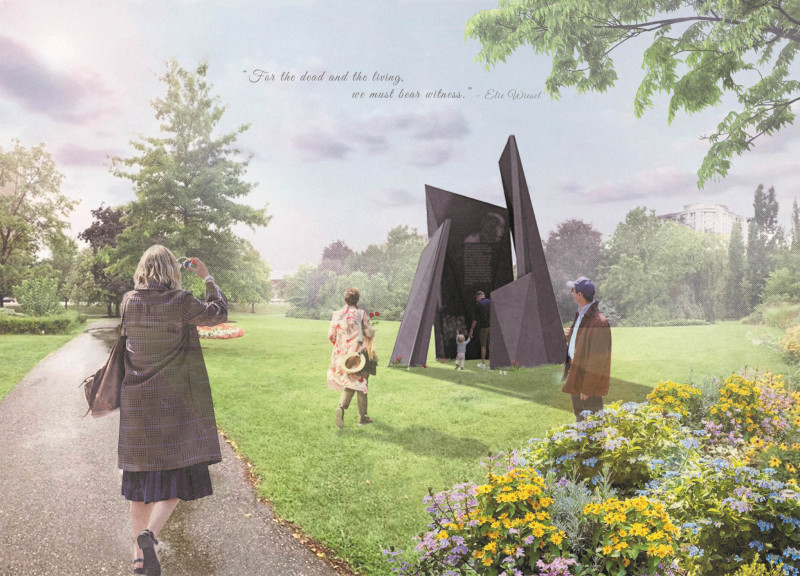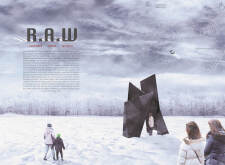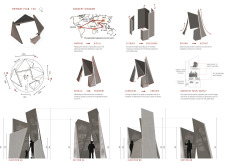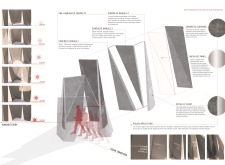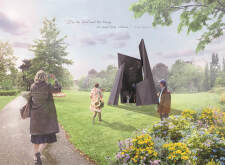5 key facts about this project
At its core, R.A.W represents a commitment to remembering those who have suffered through atrocities and educating future generations about the importance of historical awareness. The architectural approach emphasizes the tragic narratives of genocide, prompting visitors to engage both intellectually and emotionally. The memorial does not merely commemorate; it serves as a medium of dialogue and understanding, framing a critical discussion around collective memory.
The overall design is characterized by its fragmented form and innovative use of materials, primarily consisting of prefabricated concrete and metallic surfaces. The use of concrete manifests a sense of permanence and resilience, echoing the weight of history it represents. Meanwhile, the integration of metal adds a reflective quality, subtly engaging visitors as they confront their own reflections against the narrative contained within the memorial. This layering of materiality not only enhances durability but also invites exploration of personal connection and shared experiences within the space.
R.A.W's design features distinct spatial dynamics that guide visitors through a curated journey. The fragmented concrete panels are arranged in a chaotic yet intentional manner, creating an immersive environment that transports individuals from the everyday to a realm of introspection. The strategic orientation of these elements allows for an interplay of light and shadow throughout the day, creating varying moods that change with the movement of the sun. This is particularly significant, as the shifting light symbolizes the passage of time and the continuous relevance of memory in our lives.
The memorial also incorporates narrative panels that serve to educate visitors on the events of genocide. These panels are designed with a focus on accessibility and engagement, providing information that caters to different age groups, including children and teenagers. This educational aspect is vital for fostering an understanding of historical injustices among younger audiences, ensuring that the memories of those lost are not only preserved but actively integrated into the public consciousness.
Unique design approaches in R.A.W extend beyond materiality and spatial considerations. The project's form and layout challenge conventional memorial design by prioritizing movement and interaction over static observation. Visitors are invited to navigate the memorial deliberately, with the experience further enhanced by the immersive quality of sound and light. The design allows them to engage with the themes of grief, loss, and ultimately, hope, facilitating a reflective dialogue that aligns with the memorial's core mission.
The integration of R.A.W within Chinguacousy Park enhances its significance. The park context provides a natural setting that promotes tranquility while juxtaposing the serious themes of the memorial. This relationship with the surrounding landscape encourages leisurely exploration, allowing visitors to connect physically and emotionally with the memorial and its purpose.
In summary, R.A.W is an important architectural project that combines thoughtful design with poignant social commentary. Its innovative use of materials, dynamic spatial arrangements, and commitment to education and reflection underscore its role as a vital memorial. The project not only invites remembrance of past atrocities but also promotes a necessary dialogue on awareness and responsibility in the present. Readers interested in exploring the intricacies of R.A.W are encouraged to review the architectural plans, architectural sections, and design details to gain deeper insights into this significant project.


