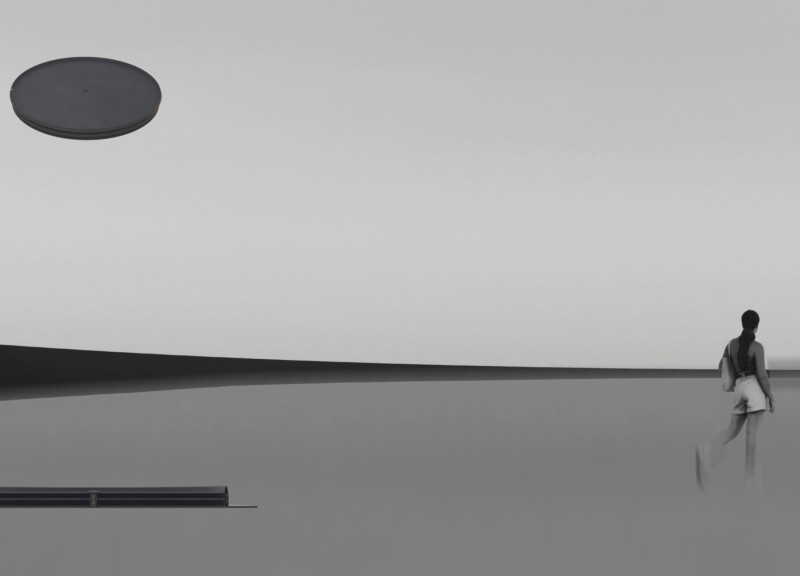5 key facts about this project
Functionally, the project serves as a multifunctional space designed for gathering, contemplation, and interaction with the environment. It facilitates both individual reflection and social engagement, making it a versatile addition to the locale. The central feature of the design appears to be an elevated circular platform that provides views of the vast horizon, encouraging users to engage with the landscape while offering a space for social interaction. This element is pivotal as it transforms the experience of being outdoors, inviting individuals to pause, reflect, and connect with both themselves and others.
The layout of the project is intentionally simple, with linear pathways leading to various points of interest. These walkways serve not only as circulation routes but also as means to guide movement through the space, enriching the user experience. Such a design approach underscores the importance of creating an inviting and accessible environment. The careful consideration of scale ensures that the human experience remains at the forefront of the project, drawing focus to the individual’s interaction with the architecture and the landscape.
Material choices for the project reflect a commitment to sustainability and context. While the explicit materials used are not detailed in the visual presentation, the inferred use of stone or concrete as primary structural materials suggests a durable and robust foundation that can withstand the elements. The potential incorporation of glass or reflective surfaces enhances the lightness of the design, allowing it to resonate with the changing environment while maintaining a strong connection to the natural surroundings. If wood elements are present, they add warmth and a tactile quality that enhances the overall aesthetic, aligning the architectural design with its ecological context.
Unique to this architectural project is its emphasis on a contemplative experience. The design is not solely about creating functional space but also about facilitating an emotional journey for its users. By encouraging individuals to engage with their environment in a meaningful way, the project speaks to the potential of architecture to influence well-being and foster a sense of belonging in nature. The design incorporates a sense of continuity between the indoor and outdoor spaces, merging them seamlessly to reflect the surrounding landscape while providing shelter and comfort.
This project exemplifies how architecture can bridge the gap between human existence and the environment. The minimalist aesthetic and thoughtful spatial organization reflect a deep consideration of both form and function, creating a space that is as much about interaction with nature as it is about the architecture itself. For those interested in the underlying architectural concepts, it would be beneficial to explore the architectural plans, sections, and designs that further illustrate the ingenuity behind this project. Delving into these details can provide deeper insight into the design approaches that make this project an engaging and compelling addition to the architectural landscape.


 SebastiÁn MalcoviČ
SebastiÁn MalcoviČ 




















