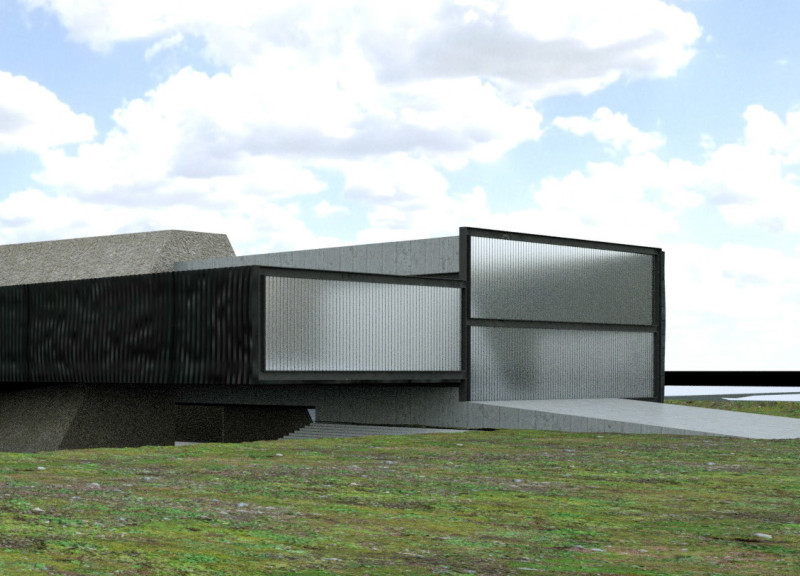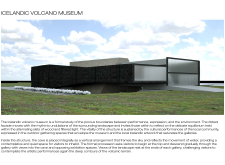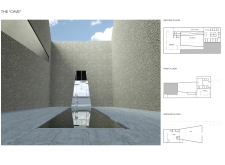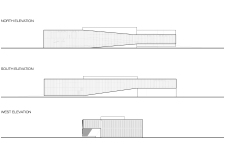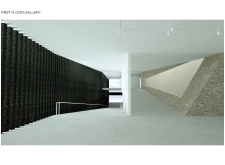5 key facts about this project
At its core, the museum is intended to educate and engage the public on the subject of volcanic activity, highlighting both the science behind it and its impact on the Icelandic way of life. The building's design is indicative of a deep respect for its natural surroundings, aiming to foster a sense of place and belonging. Each element of the architecture has been carefully considered to create an environment that facilitates exploration and reflection, making it not just a museum but a community gathering point.
The museum’s architecture employs a blend of materials that speak to the context of the location. Wood, concrete, glass, and reflective surfaces are combined in a manner that creates a harmonious relationship with the landscape. The use of wood, particularly in the ribbed facade, adds warmth and a familiar texture that counterbalances the harsher aspects of the volcanic rock formations surrounding the site. Concrete provides the structural integrity necessary for the building, supporting its robust presence while allowing it to meld into the geography. Glass is strategically placed to enhance the flow of natural light, as well as to frame views of the awe-inspiring Icelandic scenery, forging a continuous connection between inside and outside.
A standout feature of the museum is the interior “Cave” space, which serves multiple functions, from exhibition areas to intimate gathering spots. This area includes unique design elements that create an atmosphere of quiet contemplation and reflection, encouraging visitors to engage deeply with the art and exhibits on display. The incorporation of water elements within this space enhances the sensory experience, allowing for a profound connection with both art and nature. This design choice emphasizes the museum's role as a conduit for cultural expression, providing a versatile venue for local artists and performances.
Spatial organization within the museum follows a purposeful flow intended to guide visitors through the narrative of Iceland's geological and cultural history. Beginning at the ground floor, individuals are welcomed into open spaces designed for initial engagement. The progression to the upper levels reveals a sequence of galleries that adapt to varying exhibition needs, allowing flexibility for artistic diversity. The layering of space is thoughtfully executed, with each floor offering a unique experience and perspective on the themes presented.
The architectural elevations further emphasize the character of the building. The angular profile created by the varying heights and depths reflects the dramatic landscape, enhancing its visual appeal while grounding the project within its natural context. The north and south elevations, for example, exhibit a playfulness in form while ensuring that the structure maintains its presence and unity with the site.
In considering the unique design approaches taken within the museum, it is evident that the project embodies a philosophy of engagement with both place and community. The open outdoor areas provide venues for cultural events, enhancing the museum’s function as a social hub in addition to being an educational facility. This integrative approach invites a broader audience, enabling shared experiences that go beyond traditional museum visits.
As the Icelandic Volcano Museum continues to evolve, it demonstrates the capacity of architecture to foster deeper connections to place, culture, and community. For those interested in architectural plans, sections, designs, and ideas, exploring the various presentation elements of this project can offer valuable insights into how thoughtful design can impact the social fabric of a community and celebrate a region’s natural heritage. Visitors are encouraged to delve into the project presentation for a more comprehensive understanding of its architectural nuances and overall concept.


