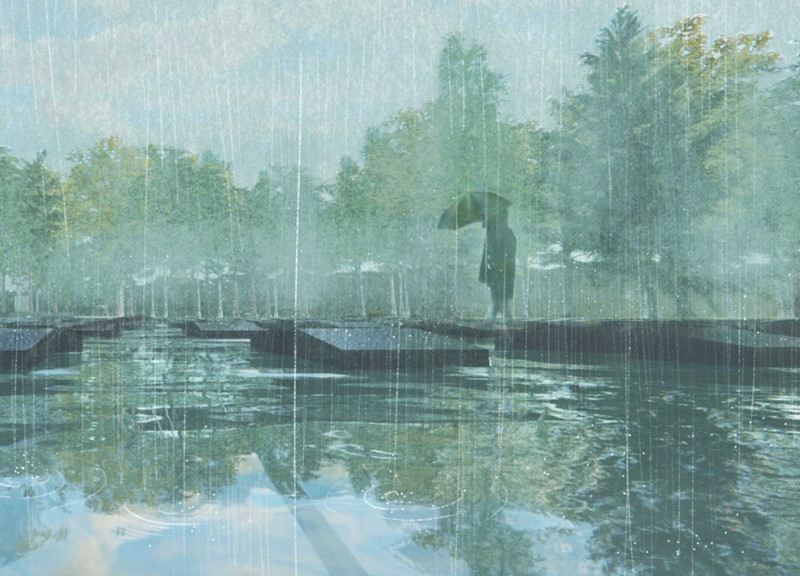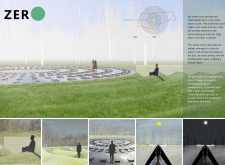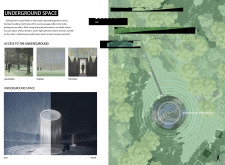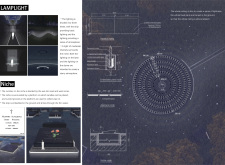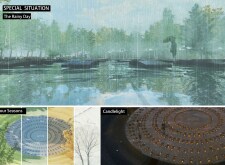5 key facts about this project
From a functional perspective, the design serves as a space for individuals to process thoughts and emotions in a tranquil atmosphere. It includes both outdoor and underground elements that invite various modes of engagement. The outdoor areas consist of circular niches thoughtfully arranged to provide spaces for reflection, connection, and social interaction. These niches, surrounded by greenery and the natural landscape, encourage visitors to immerse themselves in the environment while contemplating their personal narratives. The underground space, accessed through a gradual descent, transitions visitors into a more introspective setting characterized by subdued lighting and reflective surfaces that evoke a sense of calm.
The unique approach to design in "ZERO" is notable for its sensitivity to the changing seasons and weather conditions. The architecture adapts to variations in natural light and landscape, creating diverse experiences throughout the year. Seasonal shifts are reflected in both the outdoor and underground sections, enhancing the relationship between architecture, nature, and the emotional states of visitors. In addition, the environmental design employs materials like black marble for pathways, laminated glass for transparency and light diffusion, aluminum for structural components, and concrete for permanence and grounding. These choices create a cohesive aesthetic that aligns with the project’s contemplative purpose.
Water features play an essential role in the design, intertwining natural elements with architectural intentions. The incorporation of reflective surfaces not only amplifies light but also enhances the meditative quality of the space, inviting visitors to engage with the interplay of light and shadow. This adaptation to the environment allows users to connect with both the physical and metaphysical aspects of their experience, fostering a greater sense of harmony with the surroundings.
The circular layout of niches and the organization of spaces reflect the design’s thematic core, where each element contributes to a larger narrative about existence, remembrance, and the communal aspects of mourning. The architecture encourages gatherings for candlelight events, creating intimate moments of connection among visitors while providing a sensory experience that evolves with the time of day and weather.
In bringing together these diverse architectural elements, "ZERO" emphasizes the importance of emotional engagement with space. Rather than merely serving as a structure, the project invites individuals to reflect on their lives and relationships within a supportive environment. The architectural design effortlessly merges nature with human experience, prompting both personal and collective introspection.
For those intrigued by the intricacies of this architectural design, a thorough examination of the project presentation is encouraged. Exploring architectural plans, architectural sections, and architectural ideas related to "ZERO" will provide deeper insights into the thoughtful choices made throughout the development of this project. Engaging with these elements can enhance understanding and appreciation of how architecture shapes human experiences and fosters meaningful connections with the environment.


