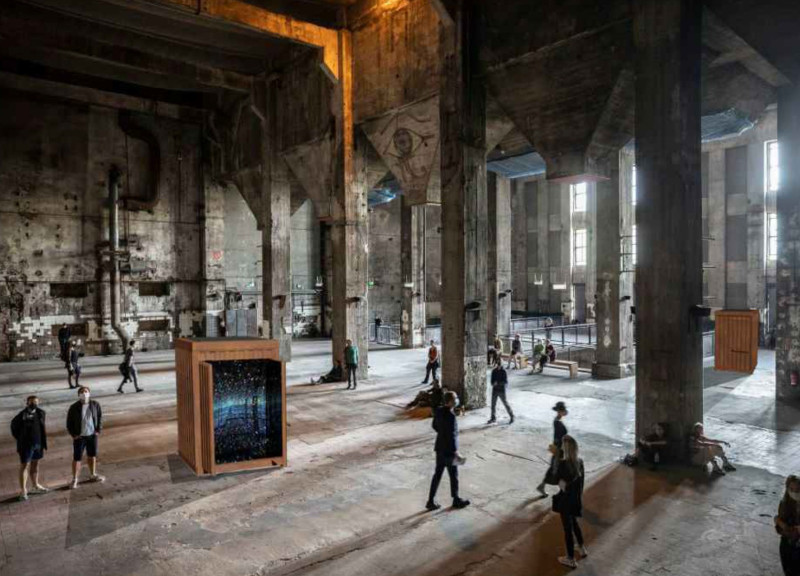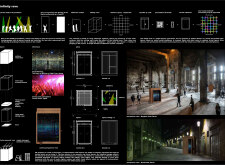5 key facts about this project
At its core, the function of the "Infinity Rave" booth is to allow individuals to immerse themselves in music and movement while remaining within a confined yet stimulating environment. This is particularly relevant in times of social distancing, where traditional nightclubs may be inaccessible. The design effectively encapsulates the notion of an intimate sanctuary, granting users the opportunity to express themselves through dance while being visually embraced by the multiplicity of reflections. The booth is framed as a hybrid experience, merging elements of a solitary dance floor with the ambiance of a larger rave setting, facilitating personal exploration within a culturally significant context.
The architectural design is characterized by a series of intentional components that collectively establish the immersive atmosphere of the booth. The choice of materials is central to its concept. The exterior features a subdued wooden facade, providing a visual contrast to the interior's reflective surfaces. This duality in materiality not only enhances the booth's acoustic performance by isolating external sounds but also creates a warm, inviting entry point for users. Inside, the reflective surfaces amplify the space, drawing users deeper into the experience through visual stimulation. This combination is paired with acoustic panels that ensure sound quality is optimized for the techno music that defines the club culture.
Lighting is another crucial aspect of the design. A carefully engineered lighting system complements the reflective surfaces, producing an array of colors and patterns that dance across the booth’s interior. This dynamic interplay between light and reflection enriches the user experience, allowing individuals to engage with the space in an ever-changing manner. Moreover, the inclusion of technology, such as QR codes, facilitates a digital connection to the wider community, enabling users to share their experiences on social media platforms. This integration of digital elements enhances the social aspect of the project, aligning with the broader cultural narrative of connectivity in contemporary architecture.
The layout of the booth is meticulously considered to prioritize user experience. With a central infinity space for dance, the design ensures that the individual remains the focal point, allowing their movements to resonate within the expansive illusion. This unique approach effectively mirrors the essence of a nightclub experience—a venue where sound, space, and personal expression unify. The availability of recording equipment within the booth serves to elevate personal engagement, encouraging users to capture their performances and forge connections in a digital landscape.
The "Infinity Rave" stands out through its unique approach to addressing pressing social needs while maintaining a strong cultural relevance. The thoughtful interplay between isolation and community creates an engaging narrative that speaks to the resilience of urban culture during challenging times. By offering a solution that embraces both individual and collective experiences, the project encourages a deeper contemplation of how architecture can respond to shifting societal paradigms.
For those interested in exploring the architectural intricacies of this project, including architectural plans, design details, and innovative architectural ideas, a deeper dive into the project presentation is highly encouraged. This examination will provide valuable insights into how the "Infinity Rave" is redefining personal and communal experiences within the context of nightlife and architectural design.























