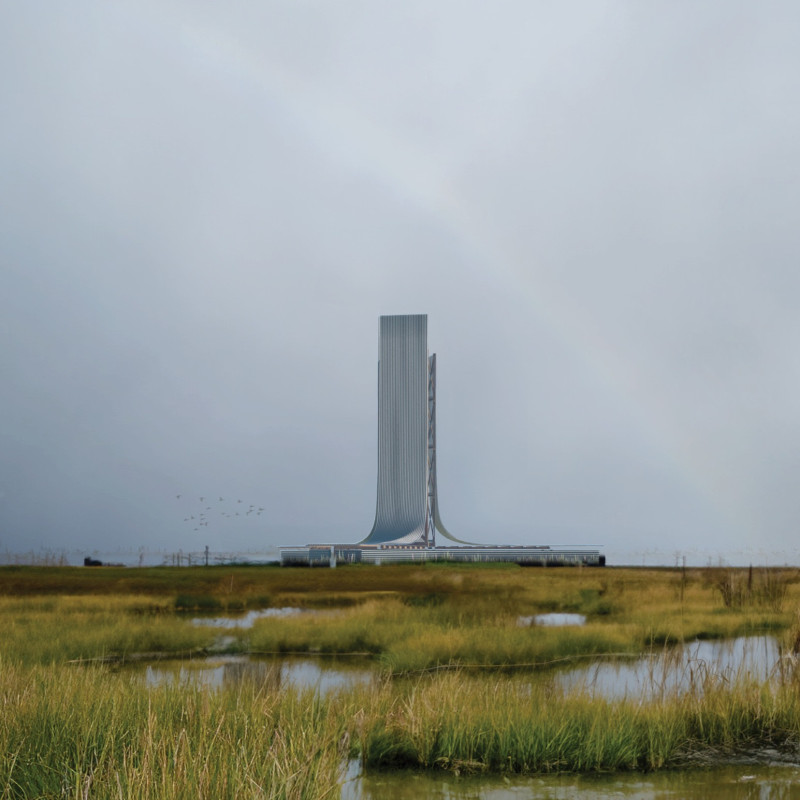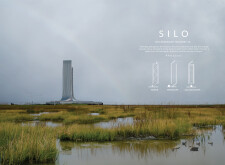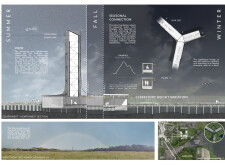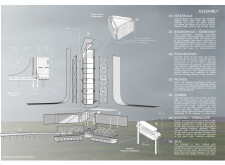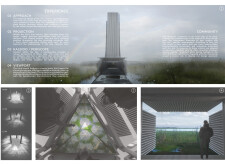5 key facts about this project
## Project Overview
The Silo is located along Highway 14 in De Smet, South Dakota, and is designed to serve as both a storage facility and a community center. This initiative responds to the needs of the local farming community, reconceptualizing the traditional grain silo into a multifunctional space that encourages interaction with the surrounding landscape. The design emphasizes agricultural resiliency while reinforcing a sense of community identity.
## Architectural Vision
### Spatial Organization and User Interaction
The design includes a multifaceted tower, which is divided into three primary sections: the tower, periscope, and kaleidoscope. This stratified approach provides diverse experiences for visitors, allowing for fluid movement and varied perspectives based on their height and location. Interior spaces are strategically planned to foster engagement with the environment, featuring viewports that enhance visibility of the nearby slough. Seasonal adaptations of the design ensure that natural light varies throughout the year, offering users a dynamic relationship with the changing landscape.
### Material Selection and Sustainability
Material choices prioritize sustainability and local resources. Key elements include recycled steel for structural components and acrylic mirrors in the kaleidoscope sections, which enhance the spatial experience through light reflections. The use of corrugated steel cladding maintains the aesthetic essence of traditional agricultural buildings. Additionally, local Ponderosa pine serves as durable decking and cladding material, while galvanized steel provides resilience in varying weather conditions. The incorporation of modular techniques in assembly minimizes construction waste, further supporting sustainability goals.


