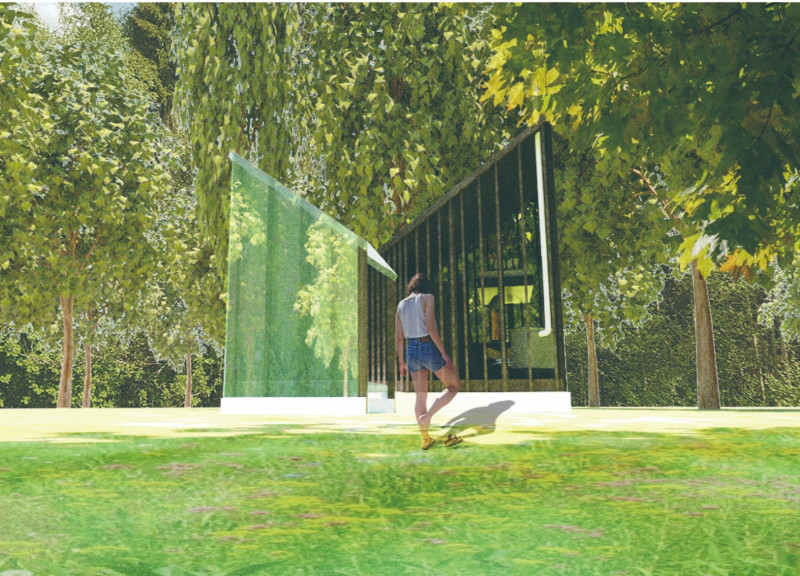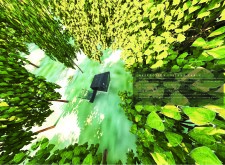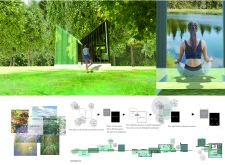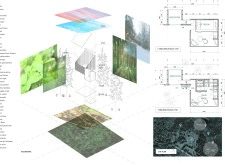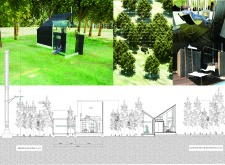5 key facts about this project
Sustainable practices are evident in the design, with materials selected for their environmental suitability and aesthetics. The use of timber, concrete, and extensive glass reflects a commitment to durability while ensuring minimal impact on the natural environment. The cabin's compact footprint reduces disturbance to the site, further reinforcing its purpose as a sanctuary for reflection and mental clarity.
Unique Design Elements
One of the standout features of the Reflection Silent Cabin is its innovative use of mirror glass that creates an illusion of invisibility against the forest backdrop. This design approach facilitates a seamless merge between the structure and surrounding nature, enhancing the user experience of tranquility. The structure is oriented to exploit solar gain, reducing reliance on artificial light and contributing to energy efficiency. The meditation space is specifically designed to be separate from the living area. This arrangement encourages users to transition mentally from daily life to a state of mindfulness.
Integrated pathways lead visitors effortlessly through the property, promoting exploration and connection with the environment. The cabin's angular roof directs rainwater and snow, contributing to water efficiency while maintaining the structural integrity of the design. The careful consideration of landscape integration makes the project distinctive amongst its peers.
Functional Architecture
The architectural plans showcase a meticulous approach to spatial organization, balancing communal and private spaces effectively. The living area serves multiple purposes, accommodating everyday activities while fostering a sense of community. In contrast, the meditation space offers solitude, fostering introspection in a serene setting. Each area is designed with specific functions in mind, optimizing user experience and enhancing the overall purpose of the cabin.
The selection of materials, which includes natural wood, concrete, and glass, highlights a commitment to sustainability and aesthetic quality. The combination of these elements not only ensures durability but also enhances the visual appeal of the cabin. Additionally, rainwater harvesting systems and native plant landscaping extend the project's sustainability goals.
For more details on the Reflection Silent Cabin, including architectural plans, architectural sections, and other architectural ideas, readers are encouraged to explore the project presentation further. This will provide deeper insights into the design and functionality of this unique architectural endeavor.


