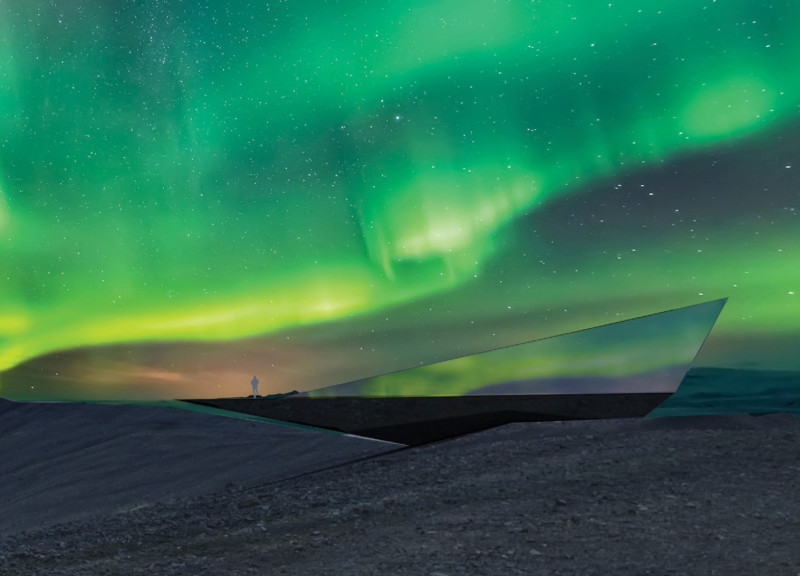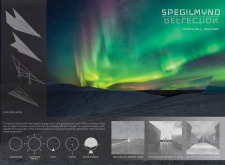5 key facts about this project
This architectural design represents the intersection of nature and human experience. It serves as a lookout point that emphasizes the vastness and unique topography of the Icelandic landscape, drawing visitors to appreciate its beauty and upheaval visually. The structure's function revolves around offering a space for reflection and a means to reconnect with the natural world. It invites individuals to pause, observe, and contemplate their surroundings, fostering a deeper appreciation for the stark landscapes that characterize this region.
One of the most important aspects of the project is its materiality. While specific materials may not be explicitly detailed, the architectural vision suggests a thoughtful selection that aligns with the surrounding environment. Concrete is likely used for its durability against the harsh weather conditions and to create a solid grounding for the structure. Glass elements may be incorporated to ensure unobstructed views, enhancing the relationship between the visitors and the landscape. Metal might feature in the structural components, adding a contemporary twist that complements the rugged terrain.
The architectural form of Spegilmynd Reflection is noteworthy for its dynamic geometry. The design intricately weaves angular forms that echo natural rock formations and draw inspiration from the landscape itself. The inclination of the structure appears to emerge organically from the ground, blending seamlessly with the topography. This integration not only elevates the lookout but also reinforces the connection between the architecture and the earth beneath it.
As visitors approach, they are presented with multiple vantage points, each designed to cater to different experiences. One area allows for a private, individual view towards the north, fostering personal reflection amidst the serene environment. Another section encourages social interaction, offering an interrelated experience as visitors share the lookout despite their individual perspectives. An access ramp caters to practical needs, providing inclusivity while maintaining the flow of movement through the design.
The unique design approach of the Spegilmynd Reflection Lookout lies in its emphasis on creating a dialogue between architecture and landscape. Rather than simply providing a structure for observation, the building invites visitors to actively engage with their surroundings. The careful consideration of sightlines encourages people to explore their interpretations of the landscape while establishing a sense of place within the vast Icelandic scenery. This blending of functionality and artistic expression results in an architectural gem that not only serves its primary purpose but also becomes an integral part of the experience of being in Hverfjall.
To fully appreciate the nuances of this architectural project, it is recommended to explore the detailed presentation, including architectural plans, sections, and other designs. These elements provide further insight into the architectural ideas that underpin the Spegilmynd Reflection Lookout and the thoughtful strategies employed in its creation. By delving into the specifics of this project, one can gain a deeper understanding of the intersection of architecture, nature, and human interaction that it aims to achieve.























