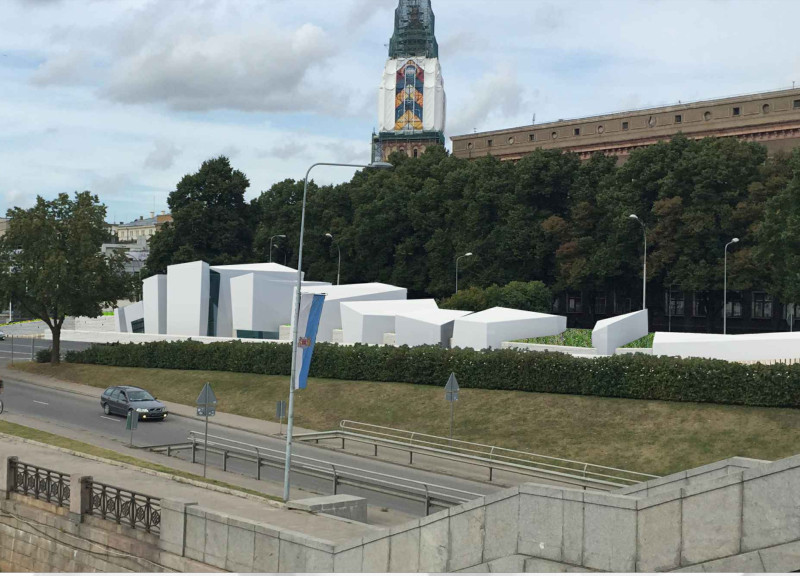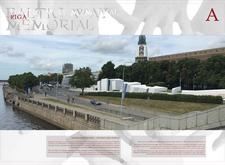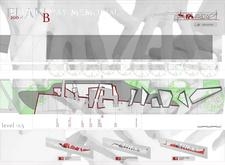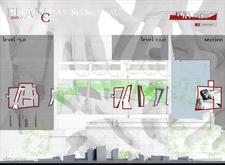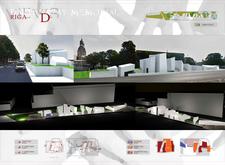5 key facts about this project
As an architectural work, the memorial represents the collective spirit and determination of the people involved in this historical event. It is purposefully designed to evoke reflection and engagement, allowing visitors to connect with the past while experiencing the modern nuances of the memorial’s structural form and layout. The primary function of the site is to provide a space for contemplation and learning, alongside supporting facilities such as exhibition areas, a café, and a bookshop that collectively enhance the visitor experience.
The design of the memorial is characterized by a series of distinct white stone blocks that create a visually cohesive narrative while allowing for individual interpretation. These blocks, while functioning structurally, are crafted to reflect the symbolism embedded in the human chain that formed the Baltic Way. The layout is intentionally arranged to mimic the alignment of hands, creating a pathway that invites visitors to walk through history while recognizing the immensity of this peaceful protest.
A notable element of the project is the seamless connection between above-ground and subterranean spaces. The above-ground structures are designed to inspire awe and contemplation, creating a dynamic skyline that interacts with the surrounding landscape. In contrast, the underground passageway fosters a more intimate experience, guiding visitors through exhibits and narratives that delve deeper into the context of the demonstration. The fluid transition between these spaces not only enhances usability but also reflects the interconnectedness of individual events and personal stories within the collective memory.
The materiality of the memorial plays a significant role in its overall impact. The choice of white stone conveys notions of purity and peace, while its reflective quality connects the surrounding environment to the memorial itself. Glass elements are incorporated into the design to enhance transparency and foster a sense of openness within the structure. This thoughtful mix of stone, glass, and concrete not only ensures durability but also contributes to a modern aesthetic that resonates with both historical and contemporary architectural language.
In terms of unique design approaches, the memorial’s integration into the local landscape is particularly noteworthy. The strategic placement within Riga allows it to function as a communal space that not only serves commemorative purposes but also enhances the urban fabric. The accessibility of the memorial has been carefully considered, with multiple entrances that facilitate ease of movement for all visitors. This focus on inclusivity ensures that the site is welcoming and user-friendly, further promoting engagement with the themes of the memorial.
The Baltic Way memorial stands as a significant architectural project that acknowledges the past while engaging the present. It serves as a reminder of the power of collective action and the importance of historical memory in shaping individual and national identity. For anyone eager to learn more about this impactful project, including architectural plans, architectural sections, and detailed architectural designs, a comprehensive exploration of the project presentation offers deeper insights into its many layers of meaning and design philosophy.


