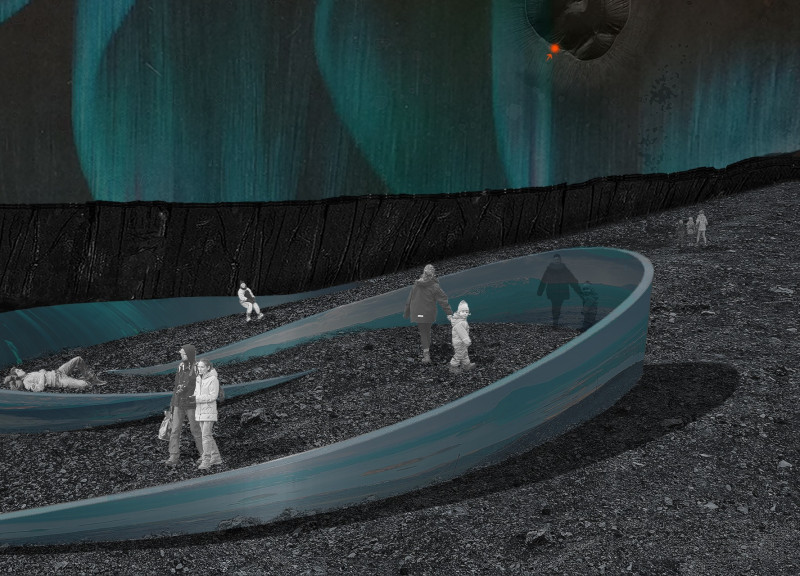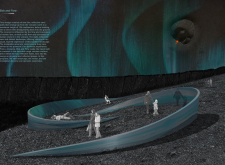5 key facts about this project
The design consists of two slender reflective steel walls that gracefully rise to about 150 centimeters, intertwining with the terrain to create a seamless transition from structure to landscape. The walls are not only functional but also serve as sculptural elements that invite engagement and reflection. By twisting upwards, they extend into benches that provide a space for visitors to rest and contemplate their surroundings. This thoughtful integration emphasizes the dual role of architecture as both a physical space and a medium of expression.
Functionally, "Ebb and Flow" serves as a contemplative space, drawing visitors to pause and engage with the strikingly beautiful yet rugged environment of the volcanic region. The reflective quality of the steel plays a crucial role, as it captures and mirrors the landscape, allowing visitors to see elements of their surroundings within the structure, thus creating a rich layering of experiences within the site. The installation encourages visitors to reflect upon their journey and the natural forces that have shaped the landscape over millennia.
The choice of materials significantly contributes to the project’s overall impact. Reflective steel is employed for its ability to create a constant interplay of light and reflection, enhancing visual interest over time as conditions change throughout the day. This material not only complements the rawness of the volcanic ground but also offers a contemporary contrast that highlights the ancient geology. By utilizing materials that resonate with the local context, the project emphasizes a deeper connection between architecture and its environment.
Unique design approaches are evident in how "Ebb and Flow" challenges conventional structures. The design encourages movement and interaction; it is not merely a static form but a fluid experience that unfolds as one navigates through it. The installation invites visitors to engage with the space from multiple perspectives, adapting to the viewer's position and enhancing the conversation between the natural and built environments. This nonlinear engagement exemplifies a modern approach to architecture, where the focus shifts from mere functionality to creating immersive and interactive experiences.
Furthermore, the installation’s placement within the volcanic landscape is intentional. It encourages a contemplation of geological processes and the transient nature of life, helping visitors understand their place within a larger narrative of nature and time. This melding of landscape and architecture serves to enhance the visitor's overall experience, reinforcing the project’s thematic intent.
In summary, "Ebb and Flow" is a testament to the thoughtful interplay of architecture, environment, and human experience. The project not only successfully captures the essence of its surrounding landscape but also serves as an inviting space for reflection and engagement. Readers interested in exploring this installation further are encouraged to delve into the architectural plans, sections, designs, and underlying ideas that illustrate how this project harmonizes with its volcanic setting and fosters a meaningful connection to the natural world.























