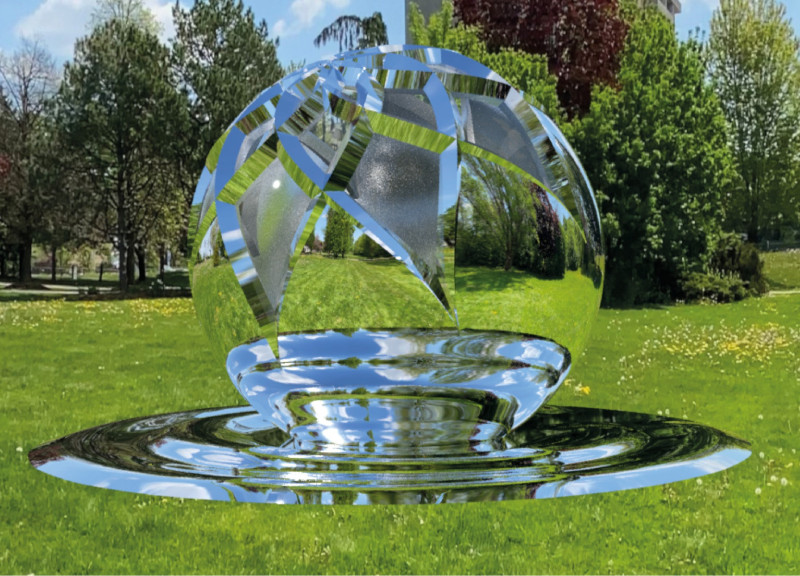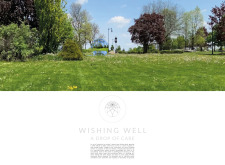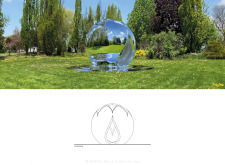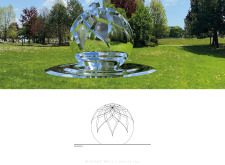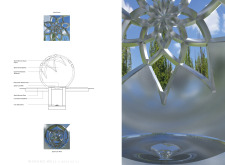5 key facts about this project
The architectural design employs a range of materials, including steel, mirrored steel, clear polycarbonate, glass, and concrete. These materials are strategically chosen for their structural integrity and visual impact, contributing to a cohesive aesthetic that merges with the surrounding landscape. The spherical form not only serves as a visual focal point but also symbolizes unity, suggesting a connection between humanity and nature.
Unique Approaches in Design
One of the key aspects that distinguishes this project from typical public installations is its emphasis on interactivity. The integrated spiral well encourages visitors to engage physically with the space, inviting them to toss coins as a gesture of hope. This feature emphasizes participation, making the project not merely an object to observe but an experience to be part of. The reflective qualities of the materials enhance this interaction by enabling visitors to view themselves within the installation, creating a dialogue between them and the environment.
The design also incorporates principles of environmental stewardship. By utilizing reflective surfaces that change with light and weather conditions, the installation fosters a dynamic relationship with the natural setting. This ambition highlights the importance of sustainability in contemporary architecture, encouraging a deeper connection to the ecological context.
Considerations for Architectural Detail
The details of the project further enhance its functionality and narrative. The use of clear polycarbonate for the windows promotes transparency, allowing natural light to permeate the structure while defining its internal space. The concrete base ensures stability, establishing a permanent presence within the park. The architectural sections of the installation reveal a thoughtful arrangement that prioritizes both form and function, illustrating a seamless integration of aesthetics with purpose.
The overall design reflects an intention to generate discourse around pressing global issues, including environmental degradation and social justice. By situating this installation within a public space, it acts as a catalyst for community involvement and awareness.
For a comprehensive understanding of the "Wishing Well - A Drop of Care" project, readers are encouraged to explore detailed architectural plans, sections, designs, and ideas. This exploration will provide further insight into the specific design methodologies and conceptual frameworks that have informed this thought-provoking installation.


