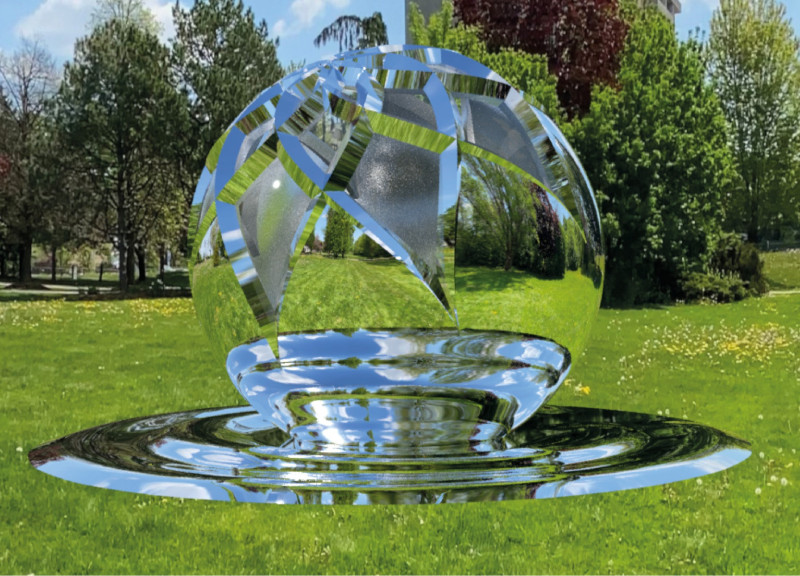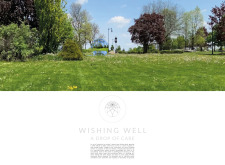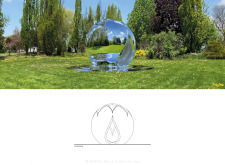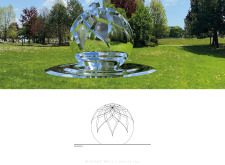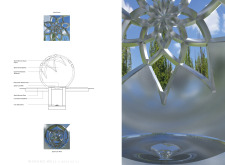5 key facts about this project
At its core, the Wishing Well serves as a metaphor for communal dreams and personal wishes. The architecture balances the physicality of a well with an airy, inviting design that promotes exploration and interaction. Users are encouraged to engage with the installation, tossing coins into its depths as a symbolic gesture of sharing their hopes. This participatory function fosters a sense of community, allowing individuals to connect with one another through shared experiences and stories of their wishes.
The design of the Wishing Well stands out through its unique architectural approach. The structure features a spherical form that blurs the boundaries between man-made and natural environments. Using materials such as steel, mirrored steel, clear polycarbonate, glass, and concrete, the installation creates a dialogue with its surroundings. The choice of mirrored surfaces serves to reflect the greenery of the park, enhancing the natural aesthetic while allowing visitors to see themselves in the context of the installation. This reflection is an essential aspect of the design, prompting users to engage in a more profound interaction with their environment while simultaneously engaging with their inner thoughts.
As one approaches the installation, the visible components draw attention. The well's dome structure is both inviting and intriguing, catering to the curiosity of passersby. Clear polycarbonate is used for sections of the flooring and windows, ensuring transparency and safety while maintaining a connection to the outdoors. As visitors stroll around the installation, they find themselves enveloped in a blend of artificial and natural light, courtesy of the design's openness and thoughtful material selection.
The project also prioritizes sustainability amid its aesthetic focus. The use of durable materials like steel and concrete ensures longevity while minimizing environmental impact. The installation is designed to require minimal maintenance, allowing it to flourish as a community symbol without necessitating excessive resource expenditure.
The Wishing Well is not just an architectural endeavor; it is an educational opportunity. The thoughtful integration of care and environmental awareness serves to remind users of their interconnected responsibilities toward one another and the world. As individuals toss their coins into the well, they become aware that each small act contributes to a larger narrative of hope and care.
This architectural design embodies a commitment to fostering reflection and dialogue within a communal setting. Each element—be it the curved lines of the dome, the integration of materials, or the interactive nature of the installation—has been meticulously considered to enhance the visitor experience. The project pushes the boundaries of typical public installations, creating a unique venue for personal expression and community cohesion.
Visitors interested in exploring the full potential of this project are encouraged to examine the architectural plans, sections, and designs associated with Wishing Well - A Drop of Care. These elements offer deeper insights into not only the functional aspects of the installation but also the thoughtful design ideas that underpin this compelling architectural concept. Engaging with the presentation material will provide a richer understanding of how this project harmoniously balances architectural form with the essence of community, reflection, and care.


