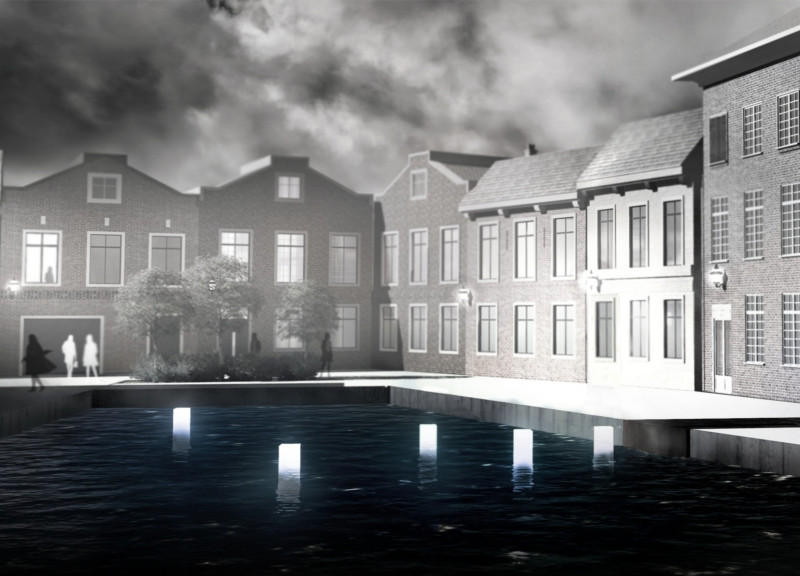5 key facts about this project
At its core, "Burnt Out Matches" serves as a homage to voices that have been silenced through injustice and discrimination. The design cleverly employs the metaphor of burnt matches to symbolize extinguished lives and lost stories, presenting a poignant reminder of the enduring impact of societal conflicts. By doing so, the project facilitates an environment for contemplation and dialogue, making it a vital addition to the public space where it resides.
The principal design component comprises a series of steel poles arranged in a geometric formation. This intentional layout symbolizes the notion of fragility amidst strength, allowing visitors to perceive the memorial from different perspectives as they move through the space. Each pole stands as a representation of a burnt match, narrating a story of loss while encouraging a conversation about resilience and renewal. The reflective treatment of the steel surfaces captures and manipulates light throughout the day, creating dynamic visuals that enhance the emotional experience of the site.
Adjacent to the memorial is a thoughtfully integrated water feature, which adds a tranquil dimension to the overall design. Water serves as a universal symbol of continuity, underscoring the importance of memory in the flow of time. This element not only contributes to the serene atmosphere but also reflects the changing surroundings, urging visitors to engage with the environment on a deeper level.
Materiality plays a critical role in the overall impact of the project. The choice of steel conveys durability and strength, important characteristics for a structure dedicated to such significant themes. The surrounding historic brick buildings provide a contrasting yet complementary backdrop, reflecting the local architectural vernacular and grounding the memorial within its context. The incorporation of concrete in the pathways and foundation ensures the project's longevity, while also enhancing accessibility for all visitors.
The unique design approach of "Burnt Out Matches" lies in its ability to blend modern architectural language with traditional historical elements. The memorial's arrangement encourages exploration and interaction, allowing individuals to navigate the space in a way that resonates personally with their own experiences and understanding of the narratives it represents. The non-linear paths lead visitors through a journey of reflection, promoting an organic engagement with the memorial.
Furthermore, the careful alignment of the memorial with the existing urban fabric creates a seamless transition between the historic and the contemporary. The scale of the design is meticulously considered, allowing it to stand out as a contemporary intervention without overshadowing the significance of the surrounding heritage structures.
Visitors to "Burnt Out Matches" are invited not only to pay their respects but also to engage critically with the themes presented. The architectural ideas embedded within the design challenge conventional notions of memorial spaces by cultivating an atmosphere of dialogue and education. This project serves as a reminder of the lessons of the past while encouraging reflection on the present and future.
For those interested in exploring this project further, reviewing the architectural plans, architectural sections, and specific architectural designs can provide deeper insights into the thoughtful and intentional design methods employed. Each element is a reflection of the overarching concept, inviting visitors to fully appreciate the narrative woven into the fabric of this memorial space. Engaging with the project presentation can enrich one's understanding of how architecture can serve as a vessel for memory and social discourse.























