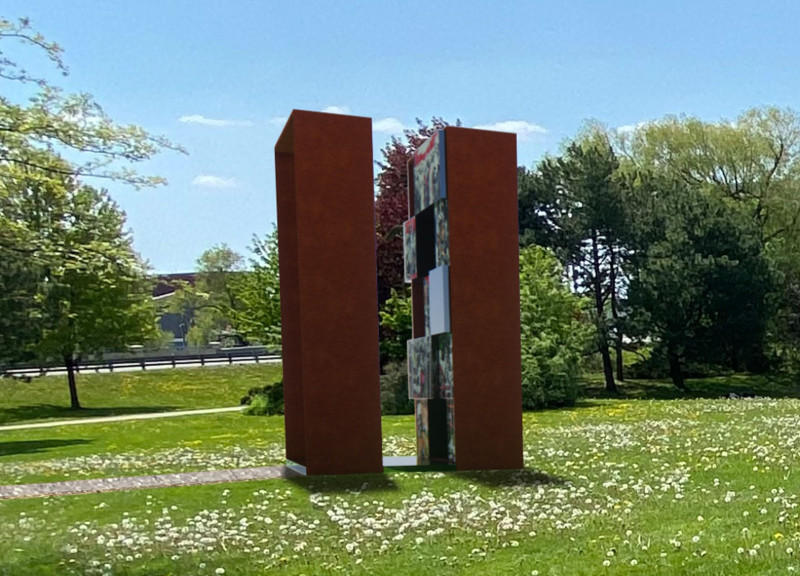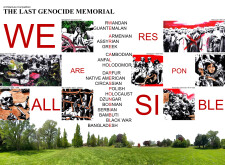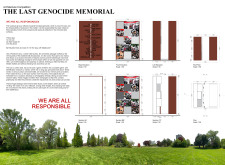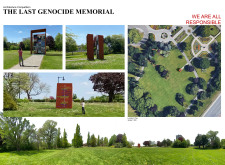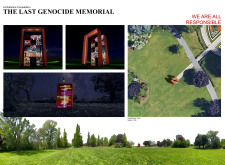5 key facts about this project
The overall representation of the memorial hinges on its ability to evoke emotions through an engaging design. It consists of a series of meticulously arranged elements, predominantly constructed from weathering steel, which reflects durability and resilience—qualities attributed to memories that refuse to fade. This material choice signifies not only structural integrity but also the lasting impact of the events memorialized. The steel columns and panels create an interplay of light and shadow, which can shift the experience for visitors throughout the day. Concrete serves as a foundational material within this project, ensuring longevity and grounding the design in a somber reality.
The memorial's function is multifaceted, serving as both a place of remembrance and an educational tool. Each visitor is encouraged to engage with the narratives presented in the form of photographic imagery and text embedded within the reflective panels. This integration of historical visuals allows onlookers to confront the brutal realities of genocide while simultaneously placing them in the context of shared humanity. A key component of this design is its directive message, "WE ARE ALL RESPONSIBLE." Positioned prominently, this phrase acts as a rallying cry, compelling individuals to consider their societal obligations in relation to these historical events.
Important details within the design include the thoughtful arrangement of elements that guide visitors through the memorial space. As viewers navigate through the site, they encounter reflective surfaces that not only mirror their images but also symbolize the introspection required to confront dark chapters in human history. Instead of an isolated experience, visitors become part of the narrative, reinforcing the memorial’s message of collective responsibility.
Unique design approaches are evident throughout the project. The blending of reflective materials with other robust elements fosters a deeper interaction with the surrounding environment. The memorial's landscape unfolds in an open park-like setting, allowing ample space for contemplation and community engagement. This choice enhances accessibility, inviting visitors of all backgrounds to participate in the remembrance process. The integration of dynamic lighting further enriches the experience, ensuring that the memorial retains a visible presence during nighttime, thereby creating an inviting space even after dusk.
Ultimately, the "Last Genocide Memorial" stands as an architectural testament to the power of design in addressing critical societal issues. Its thoughtful execution offers an opportunity for visitors not merely to observe but to actively engage with the past, expanding their understanding of human rights challenges faced today. This project urges viewers to reflect on important ideas related to history and personal accountability.
For an in-depth exploration of the architectural plans, sections, and overall designs that contribute to the strength of this memorial, readers are encouraged to delve deeper into the presentation of this project. Engaging with the architectural ideas behind the memorial will provide further insights into its conception and the careful consideration placed on every aspect of the design.


