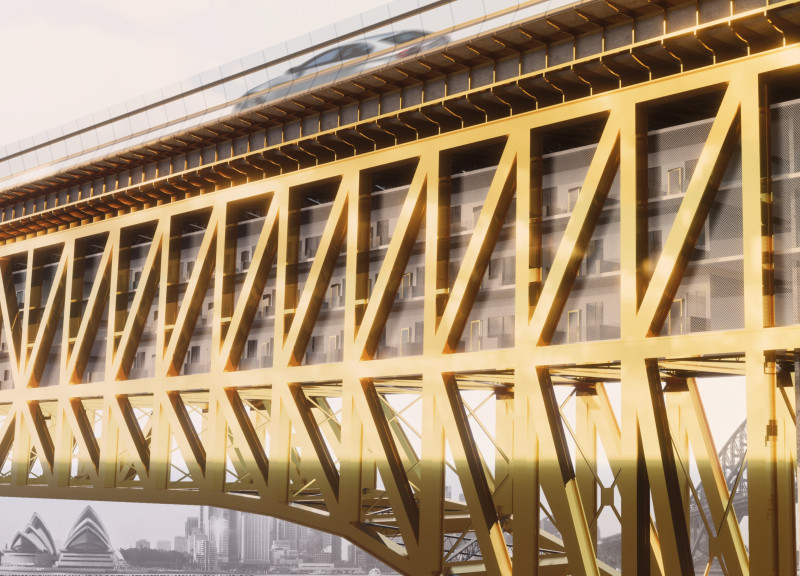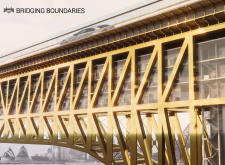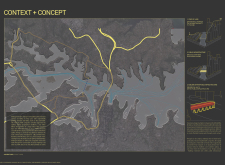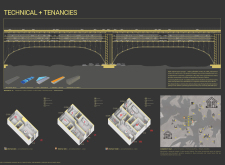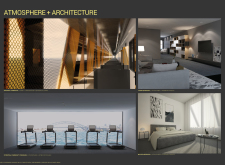5 key facts about this project
## Project Overview
"Bridging Boundaries" is an architectural design initiative located in Sydney, Australia, focused on providing affordable housing solutions within the city's public infrastructure framework. The project responds to the challenges posed by rapid urban growth and escalating housing prices, aiming to create a cohesive integration of residential units and transportation corridors that enhance accessibility throughout Northern and Southern Sydney.
## Spatial Dynamics and Integration
The project prioritizes strategic land use amid increasing real estate values near the Central Business District (CBD). By situating residential units alongside essential public transport infrastructure, it alleviates congestion and fosters improved connectivity within urban environments. This dual-purpose approach reduces travel times while promoting housing accessibility to diverse socioeconomic groups, thereby addressing critical urban challenges.
### Core Architectural Features
The structural design is distinguished by a bridge-like form, which symbolically connects disparate urban zones. The primary framework utilizes structural steel, ensuring strength while maintaining a lightweight profile. The exterior features a distinctive golden facade, which reflects light and contributes to the building's visual presence in the skyline. Internally, the layout supports functionality through open-plan living spaces that facilitate social interaction and are enhanced by ample natural light from large windows. Community-oriented design elements include shared green spaces and strategically located utility cores, promoting engagement among residents and incorporating ecological benefits into the fabric of urban living.
### Material Selection
Materials have been chosen for their performance, aesthetic qualities, and sustainability attributes. Structural steel provides the necessary resilience, while extensive use of glass fosters visual connectivity to the outdoors. Composite decking in communal areas enhances durability without compromising on style, and perforated metal screens facilitate sun shading and privacy, enriching the facade's texture. This thoughtful selection of materials contributes to the project's overarching goals of durability, livability, and environmental responsibility.


