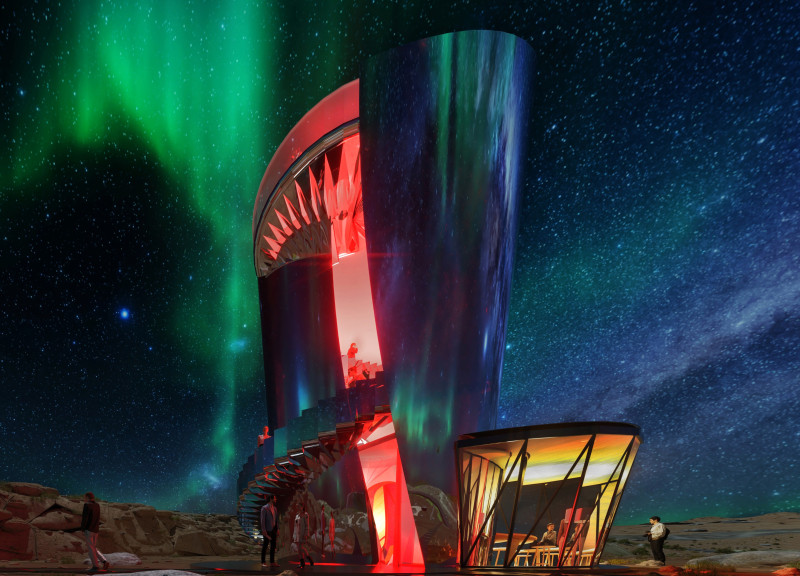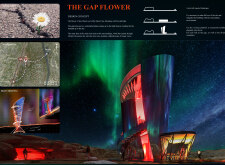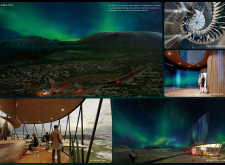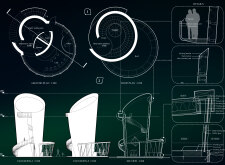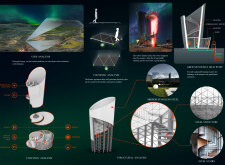5 key facts about this project
Functionally, "The Gap Flower" presents a blend of spaces including a café, an office, storage areas, a visitor waiting area, and restrooms, all laid out in a manner that promotes a flow of movement and interaction among guests. The layout capitalizes on the panoramic views, positioning observation platforms at strategic vantage points that allow visitors to contemplate the landscape, particularly the alluring auroras overhead. The connection to the land is further emphasized through the design choices, ensuring that visitors feel an integral link to their environment.
The materials selected for this project are as significant as the form and layout. The primary structural element is steel, providing the necessary strength and flexibility to achieve the twisting, fluid contours reminiscent of organic forms found in nature. The use of mirror stainless steel is particularly noteworthy, as it reflects the immediate surroundings, creating a sense of merging with the landscape during the day and an illuminated visual beacon at night. Low-emissivity (LOW-E) glass is utilized in the large windows and skylight to maximize natural light while enhancing energy efficiency, ensuring a sustainable approach to design. Additionally, concrete serves as the foundational element, offering stability, while wood accents add warmth to the interior environment.
The essence of "The Gap Flower" lies in its unique design approach that extends beyond traditional architectural boundaries. The structure responds dynamically to its setting; the external skin of the building, with its reflective capabilities, actively engages with the shifting light and colors of the landscape, evolving throughout the day. The incorporation of kinetic pavement tiles adds an innovative twist to the project, generating electricity as visitors traverse the space, thereby enhancing sustainability and underscoring a commitment to eco-friendly practices.
Moreover, the master plan integrates the building harmoniously with the topography, respecting natural contours while providing an accessible and inviting experience for visitors. The entrance is designed to lead guests into the heart of the space, enhancing navigability through the thoughtful arrangement of connecting pathways. The overall design emphasizes openness and engagement, ensuring that visitors are continuously connected to the natural beauty of the landscape.
Through its sophisticated yet approachable design, "The Gap Flower" serves as a catalyst for interaction between people and the environment. It encapsulates architectural philosophies that prioritize sustainability and ecological consciousness while delivering a space that is both functional and evocative. As visitors explore the structure, the experience unfurls, encouraging them to pause and reflect, all while fostering a deeper appreciation for the surrounding wilderness.
For those interested in delving into more detailed aspects of this architectural project, including the architectural plans, architectural sections, and architectural designs, it is encouraged to explore the presentation of "The Gap Flower" to gain a comprehensive understanding of its unique architectural ideas and the thoughtful processes that informed its creation.


