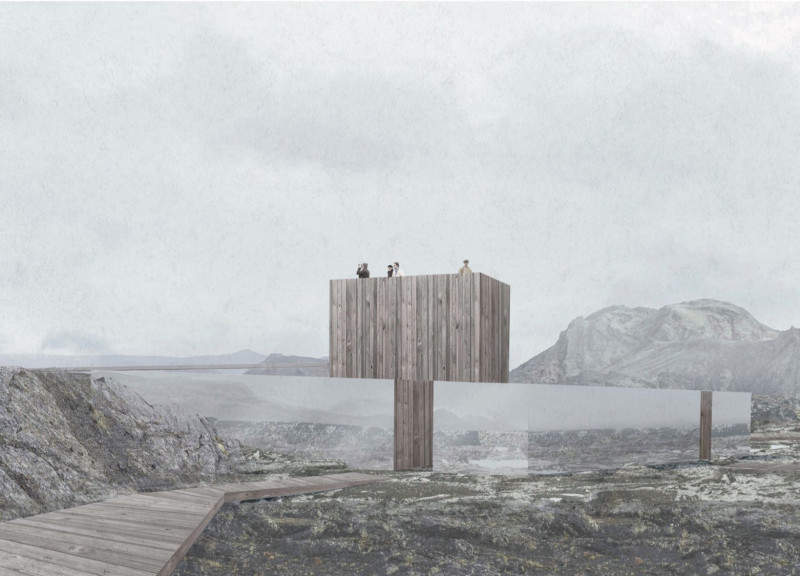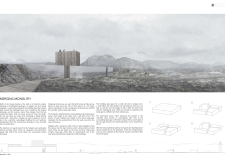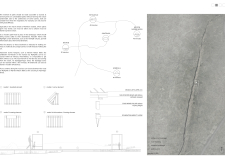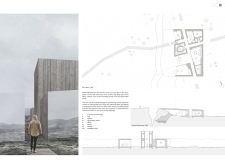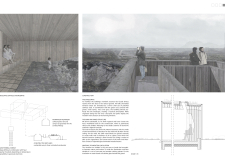5 key facts about this project
The design concept revolves around the interaction between the built environment and the natural landscape. It is intended to facilitate a unique visitor experience through carefully arranged spatial organization, combining functionality and aesthetic appeal. The architectural elements are deliberately positioned to enhance sightlines to significant geological formations, encouraging visitors to engage with the area’s distinct topography.
Material selection plays a crucial role in the project’s success. The design utilizes solid wood for structural components and walls, grounding the building within local building traditions. Stainless steel panels are incorporated for their reflective qualities, allowing the structure to merge visually with its surroundings. Large glass façades enhance visibility and access to views, further fostering an interactive visitor experience. Complementary materials include gravel and stones, which facilitate the building's integration into the rugged terrain typical of northern Iceland.
One of the unique aspects of this project is the observation tower, which elevates visitors above the landscape, creating an opportunity for immersive engagement with the natural world. The innovative approach to the external façade, utilizing reflective materials, enables the building to adapt visually to its context, thereby reducing its visual footprint in the environment. The design also emphasizes sustainability; it incorporates geothermal heating and rainwater management systems, aligning with environmentally conscious practices.
The project features a meticulously planned flow between its functional areas. Visitors are guided from the café to the observation tower along a wooden pathway that minimizes disruption to the surrounding vegetation. This interaction promotes exploration and respect for the natural setting.
For those interested in further details on the architectural plans, sections, and design ideas, the presentation of "Merging Monolith" provides valuable insights into how this project achieves a balance between human activity and environmental preservation. Exploring these elements will enhance understanding of the architectural concepts and unique features that contribute to the project's overall impact.


