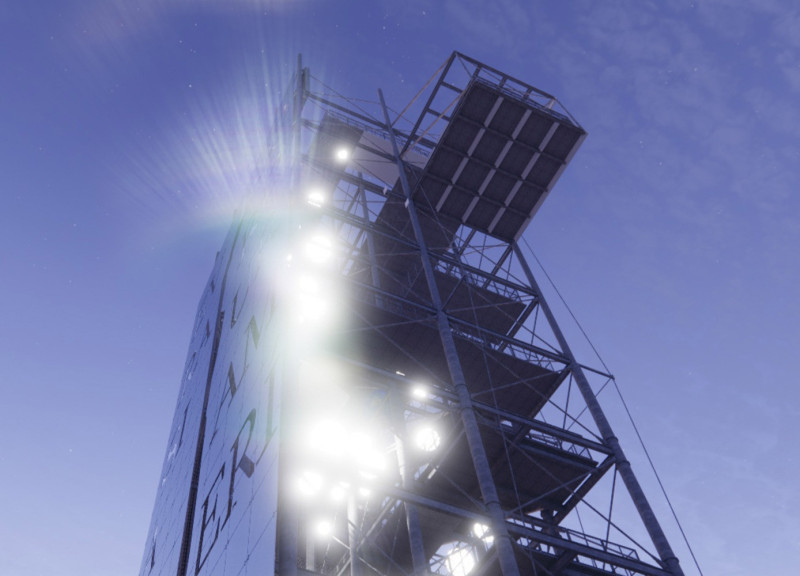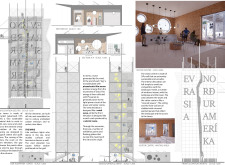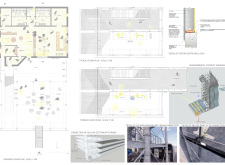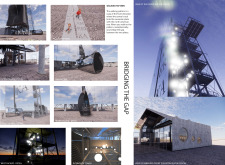5 key facts about this project
The project under discussion is an exhibition tower and visitor center situated in Iceland, designed to enhance the connection between visitors and the unique Icelandic landscape. The architecture encapsulates a blend of natural elements and cultural narratives synonymous with the region. The primary function of the structure is to serve as an open-air museum, providing an immersive experience that allows visitors to explore the geological and cultural history of Iceland.
The architectural design features a prominent tower that symbolizes the connection between the earth and the sky. Visitors access the tower through an entrance designed to mimic the geological fissures formed by the tectonic separation of the Eurasian and North American plates. This entry point sets the tone for a journey that encourages deeper engagement with the surrounding environment.
The structure employs a variety of materials, including galvanised steel, structurally insulated panels (SIPs), piezoelectric film sensors, and photovoltaic panels. These selections reflect a commitment to sustainability while ensuring durability against harsh Icelandic weather. The use of recycled materials further underscores the project's ecological responsibility. The mirrored façade of the tower not only serves an aesthetic purpose but also facilitates an integration of the building with its natural surroundings, creating a dynamic visual experience that changes with the light and weather.
Unique Design Approaches
This project sets itself apart from typical exhibition structures through its narrative-driven design. Each level of the tower tells a story, guiding visitors through a thematic exploration of Iceland's landscapes and cultural heritage. The architecture incorporates circular windows that frame stunning views, allowing visitors to remain connected with the environment. The utilization of floating lights within the space enhances the atmospheric experience, aligning with Icelandic folklore and natural phenomena.
Additionally, the design adopts sustainable energy practices through the integration of piezoelectric sensors, capturing energy from wind movements, and solar panels that power the tower. These features contribute not only to the operational efficiency of the structure but also to its role as a model for environmentally-conscious architecture.
Visitor Experience and Functional Design
The internal layout of the exhibition tower and visitor center is crafted to facilitate movement and accessibility. The design includes clear circulation pathways for both pedestrians and vehicles, promoting ease of access to various areas of the site. The visitor center contains spaces for exhibitions and a café designed for social interaction, complemented by a focus on minimalistic aesthetics that emphasizes the connection to the outdoor environment.
To gain deeper insights into this architectural design and its innovative features, readers are encouraged to explore the project presentation further. Reviewing the architectural plans, architectural sections, and architectural ideas will provide a comprehensive understanding of this distinctive project and its contributions to sustainable architecture in Iceland.


























