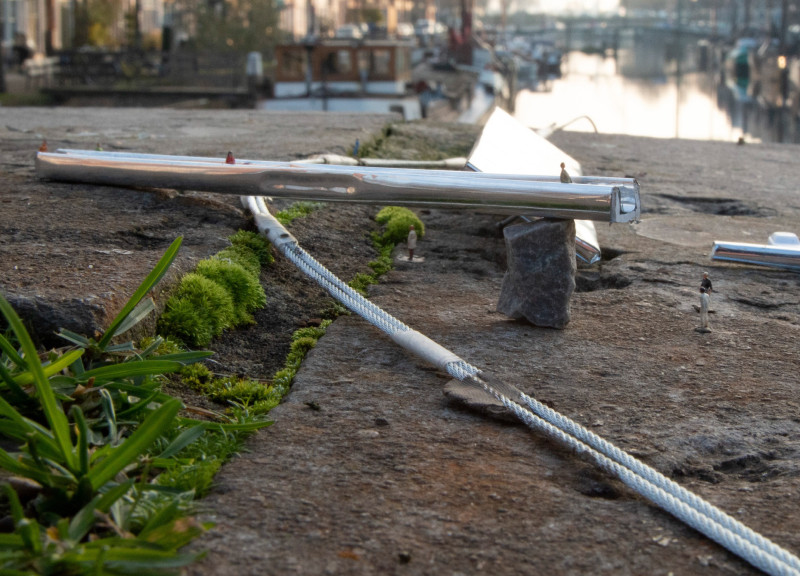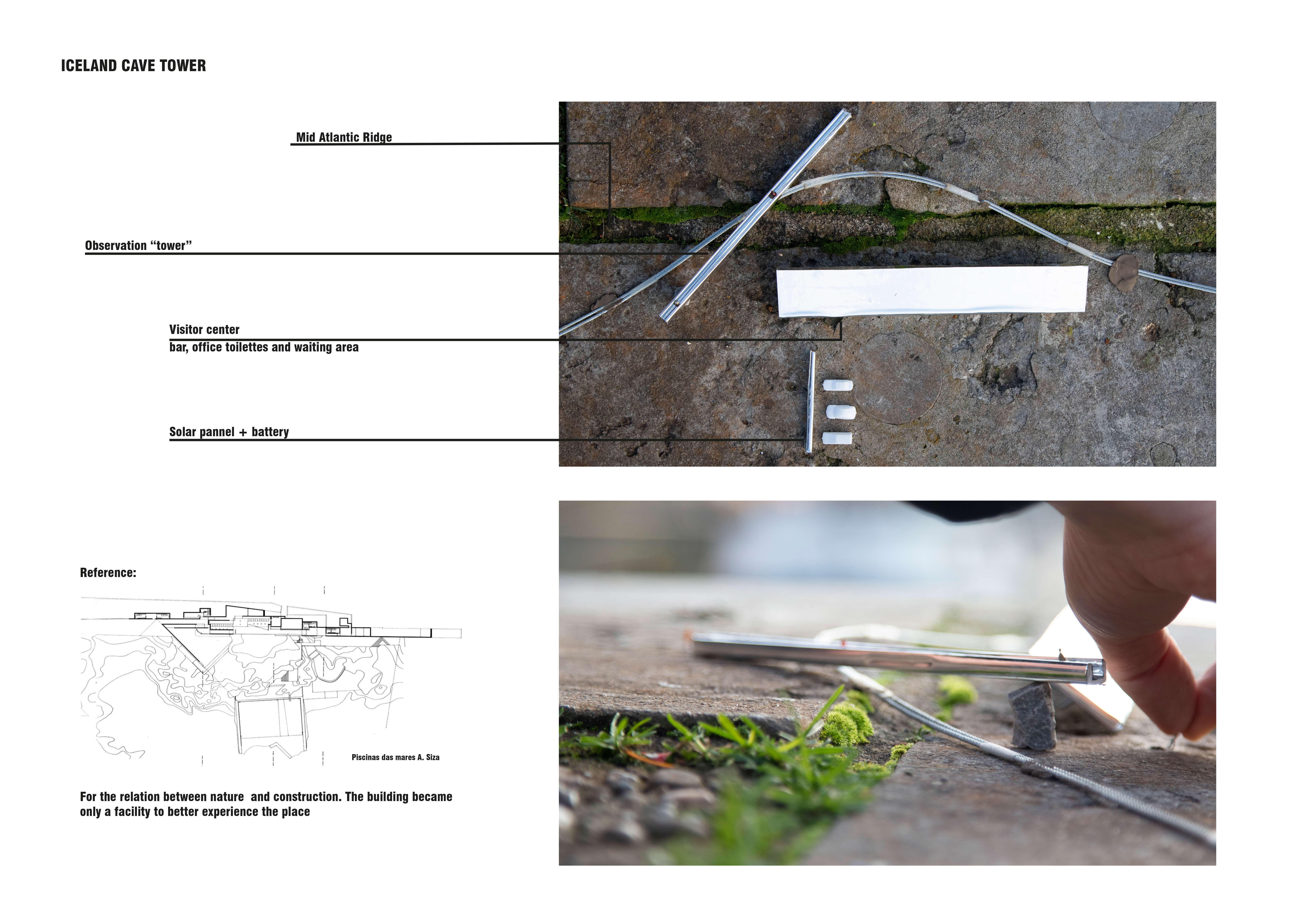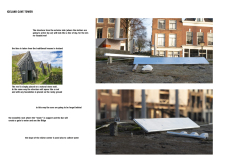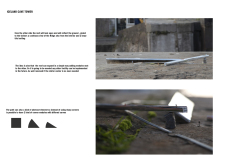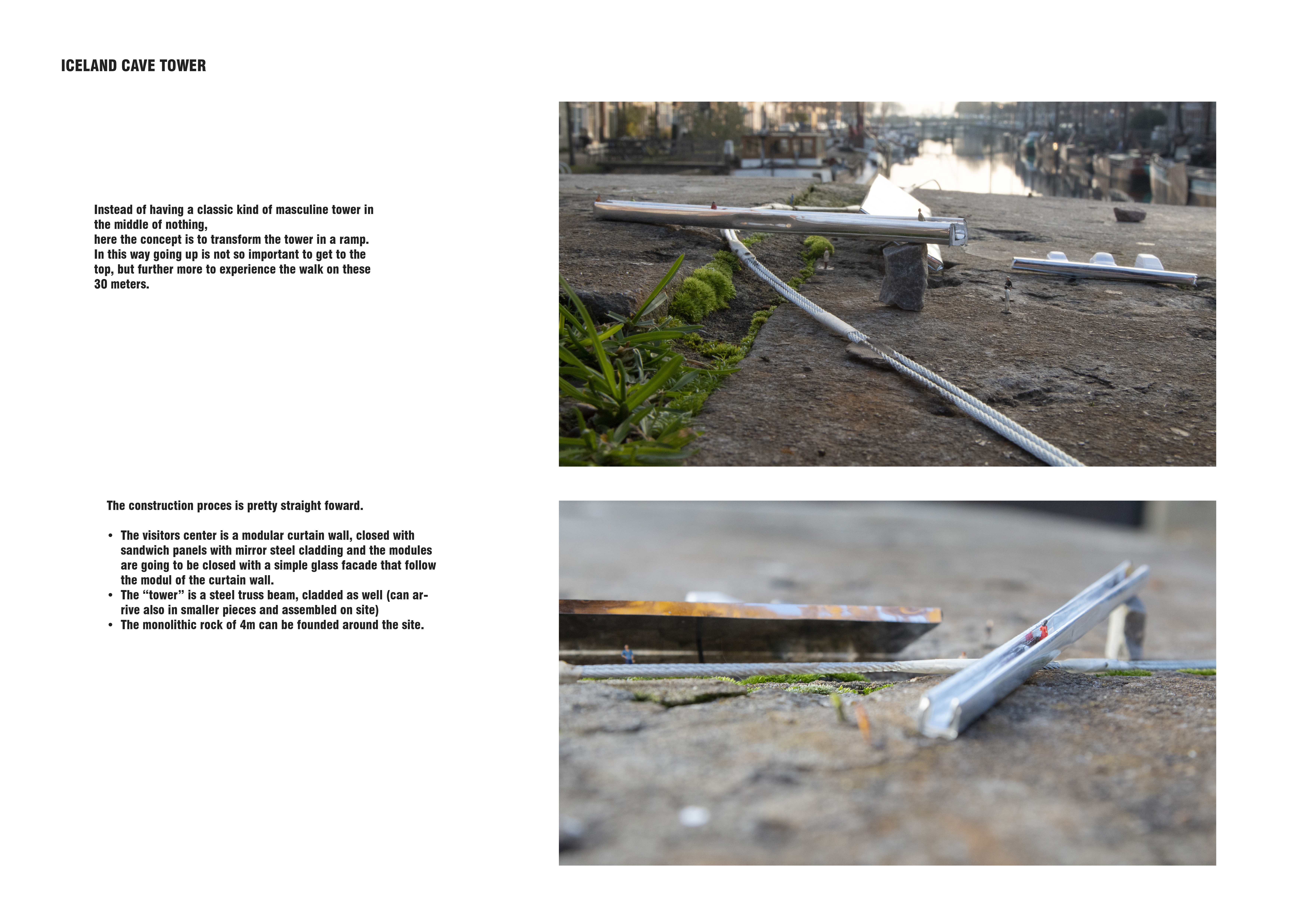5 key facts about this project
The design emphasizes a user-centric experience, guiding visitors through a carefully considered architectural journey. The structure unfolds gradually, with a ramp-like form that invites people to ascend at their own pace. This approach encourages engagement with the landscape and transforms what could be a simple visit into a reflective experience. Visitors are invited to immerse themselves in their surroundings, allowing the architecture to frame views of the rich terrain and the skies above.
A key characteristic of the Iceland Cave Tower is its unique materiality. The project employs modular curtain walls composed of sandwich panels and mirror steel cladding, which not only provide durability but also allow the building to harmoniously blend with its environment. This material choice serves to incorporate sustainable practices, reflecting a commitment to minimizing the ecological footprint of the structure. The roofs are designed to mimic the ‘line of sky,' creating a seamless interaction between building and nature. The reflective surfaces are intentionally utilized to create a sense of connection with the surroundings, as they mirror the ever-changing landscape and sky, allowing the building to become part of the scenery rather than an obstruction.
The careful organization of spaces within the visitor center enhances the overall function of the project. Thoughtfully laid out areas, including a bar, office space, and waiting areas, are designed to facilitate interaction among visitors while providing spaces for rest and contemplation. The sloped design of these spaces not only reinforces the building’s connection to the site but also aids in practical functions such as rainwater collection, showcasing an innovative approach to sustainable design.
One of the most notable design features is the tower itself, constructed using steel truss beams that provide structural support while allowing for flexibility in the future. This foresight in design not only accommodates the potential for expansion but also raises the possibility of various interactions with the site over time. The glass facades enhance visual connectivity between the indoors and outdoors, inviting natural light into the interior while providing sweeping views of the Mid-Atlantic Ridge from various vantage points.
The project stands as a representation of contemporary architecture that respects and responds to its ecological and cultural context. The Iceland Cave Tower exemplifies an architectural philosophy that balances aesthetic considerations with functional requirements, ensuring that the building serves its purpose while enriching the overall narrative of the space. This harmonious relationship between architecture and landscape invites visitors not only to observe but also to engage with the geological wonders that surround them.
For those interested in exploring this project further, there is a wealth of information available regarding architectural plans, sections, designs, and ideas. Delving into these elements will provide deeper insights into the thoughtful considerations and innovations that characterize this architectural endeavor.


