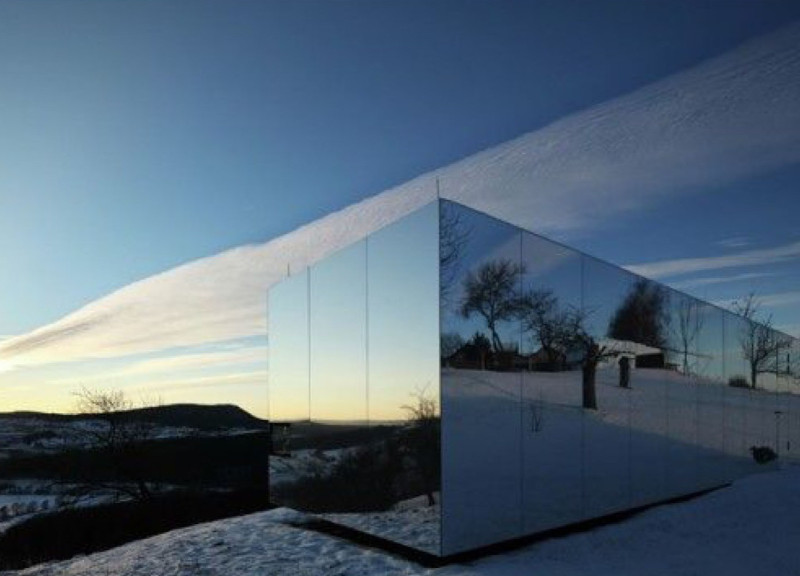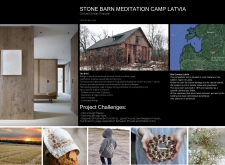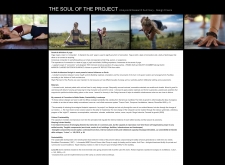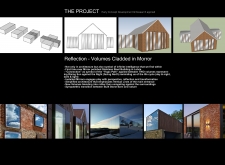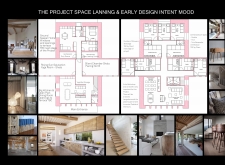5 key facts about this project
### Project Overview
Located in the rural Vidzeme region of Latvia, the Stone Barn Meditation Camp is designed to support wellness tourism through meditation and holistic activities. The development integrates a historical stone barn constructed in 1875 with modern architectural interventions, creating a serene environment that connects visitors with the surrounding natural landscape. The camp aims to facilitate tranquility and mindfulness, catering to guests seeking an immersive experience in nature.
### Spatial Organization and Functionality
The architectural layout is strategically organized to differentiate between private and communal spaces while promoting ease of movement throughout the site. Key components include a yoga room that captures early morning light, a Silent Chamber designed for introspective practices, and guest accommodations that offer a range of private and shared options for up to 20 visitors. Open-plan kitchen and dining areas enhance communal living, encouraging interaction among guests.
### Material Selection and Sustainability
The project emphasizes materials that are both rustic and sustainably sourced to reinforce the connection to the environment. Wood is primarily used for structural elements and interior finishes due to its warmth and ecological advantages. Morror, a polished stainless steel, is selected for new volumes, reflecting the landscape and creating a dialogue between nature and built form. The design adheres to sustainable practices, such as maximizing natural light for passive heating and incorporating Vedic principles that promote ecological harmony. This comprehensive approach not only respects local cultural identity but also addresses broader sustainability goals.


