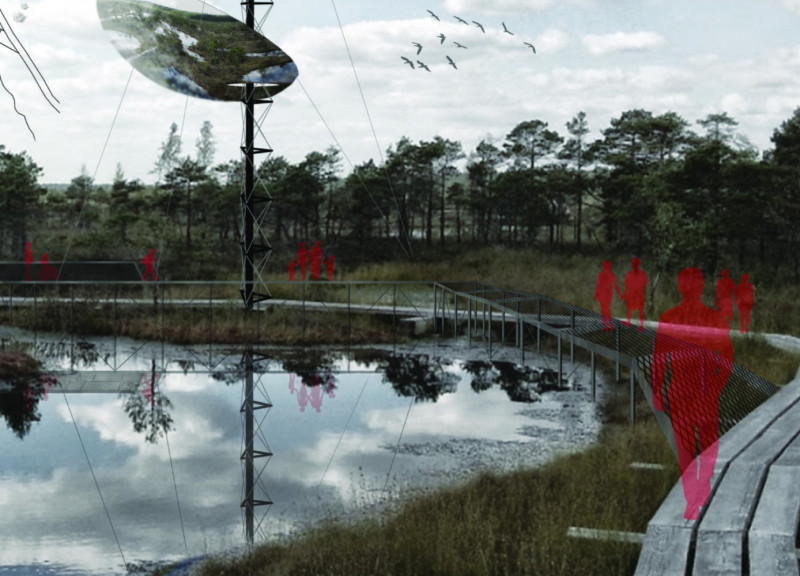5 key facts about this project
The primary function of this architectural design is to serve as an observatory, allowing visitors to engage with the remarkable vistas of the park. The structure encourages individuals to pause, observe, and reflect, fostering a deeper connection with the natural environment. As individuals ascend to the elevated platform, they gain panoramic views of the marshes, water bodies, and diverse flora. This orientation encourages mindfulness and contemplation, creating a unique user experience that resonates with both tourists and locals.
Central to the design is a slender steel mast, rising approximately 25 meters to become the project’s focal point. This mast provides essential structural support while simultaneously symbolizing a reaching gesture towards the sky. Atop the mast is a reflective platform crafted from polished stainless steel, which is designed to capture and amplify the surrounding light and landscape. This element not only offers stunning views but also creates a dynamic interplay of reflections, blurring the boundaries between the built structure and the natural environment.
The architecture is complemented by a system of wooden walkways that lead visitors through the marshy terrain, creating a deliberate path that minimizes ecological disruption while enhancing accessibility. These pathways feature expanded metal liners for safety without obstructing views, encouraging visitors to navigate the landscape thoughtfully. As users engage with these walkways, they are invited to explore various observation areas, each tailored to highlight distinct perspectives and features of the park.
The material selection within the project underscores a commitment to both aesthetics and functionality. The steel mast and polished stainless steel platform provide resilience and structural integrity, while the selection of timber for the walkways introduces warmth and an organic quality that aligns with the natural environment. Steel tensioners add necessary support and enhance the visual lightness of the design, ensuring that the overall composition remains harmonious with its setting.
What sets "The Reflection of Kemeri" apart is its unique approach to design, which emphasizes the duality of architecture as a physical structure and a catalyst for interaction with the environment. The reflective aspects of the design not only enhance visual appeal but also evoke a contemplative atmosphere, prompting visitors to engage in a dialogue with the landscape. This careful consideration of form and function invites deeper reflection on the relationship between the built and natural realms, making it more than just a space for observation.
With its thoughtful design and emphasis on sustainable interaction, this project stands as a testament to contemporary architectural practices that prioritize ecological awareness and user experience. Those interested in exploring this project further should delve into various architectural plans, sections, and designs to appreciate the comprehensive vision and the intricate details that contribute to its overall impact. By examining these elements, one can gain a greater understanding of the architectural ideas that inform "The Reflection of Kemeri" and its meaningful contribution to the landscape of Kemeri National Park.


























