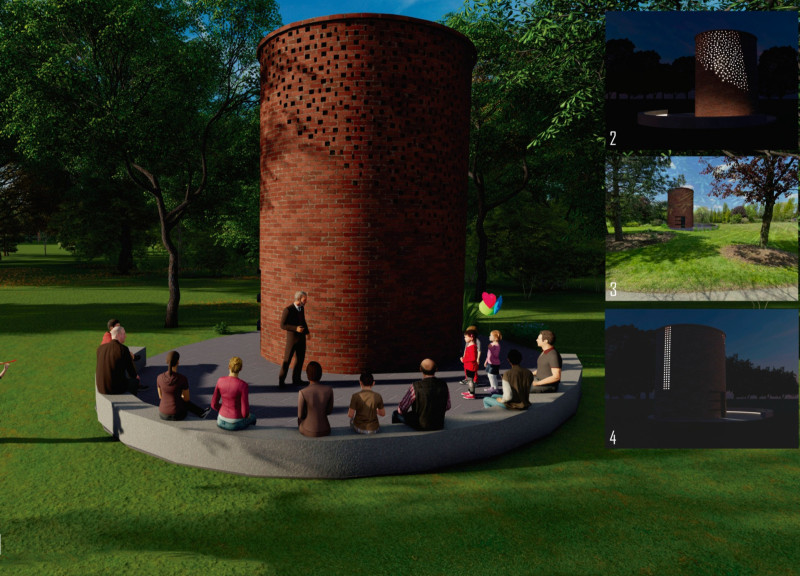5 key facts about this project
"The Last Genocide Memorial" is an architectural project designed to honor the victims of genocide while also facilitating reflection and commemoration. The memorial serves as a physical representation of historical trauma and an invitation for visitors to engage with the legacy of those who suffered. The design prioritizes spatial experience, guiding visitors through a journey that transitions from the constriction of loss to the expanse of hope.
The project utilizes a dual-chamber design, consisting of "Construction" and "Hope," each serving distinct functions that align with the overall theme of memory and resilience. The first chamber, emphasizing confinement and despair, contrasts sharply with the second chamber, which opens up to natural light and symbolizes the possibility of healing and renewal.
Materiality plays a significant role in the architectural approach of this memorial. The use of raw, unrefined bricks for the exterior grounds the project in a tactile reality, evoking a sense of permanence and connection to the past. Concrete walls within define the internal space, contributing to its structural integrity while reflecting the somber history being commemorated. Mirrored steel elements introduce a dynamic interaction with light, creating an environment that reflects and refracts the visitor’s presence, symbolizing the continual remembrance of those lost.
The unique design of "The Last Genocide Memorial" lies in its ability to transform painful historical references into a narrative of renewal. The architectural form, resembling a chimney, pays homage to historic sites of suffering yet also serves as a landmark for reflection. The spiral floor plan offers a controlled visitor experience, where the transition from darkness to light parallels the emotional journey of acknowledging trauma and embracing hope.
Spatially, the initial chamber features a height of seven meters, creating a sense of confinement that users must navigate while absorbing the heaviness of historical memory. This deliberate design choice compels reflection on the human conditions surrounding genocide. In contrast, the second chamber invites visitors into a brighter volume reinforced with large openings that allow light to pour in, creating a powerful sense of liberation and community.
Understanding the project's intricate details and design intent offers valuable insights into how architecture can convey complex themes. The relationship between the materials chosen and their symbolic significance, as well as the spatial organization that facilitates the visitor experience, highlights the project's architectural depth.
For further exploration of the project’s architectural plans, sections, and detailed designs, readers are encouraged to delve deeper into the elements of this memorial. Engaging with these architectural ideas reveals the thoughtful methodologies employed in creating a space that serves both memory and hope.


























