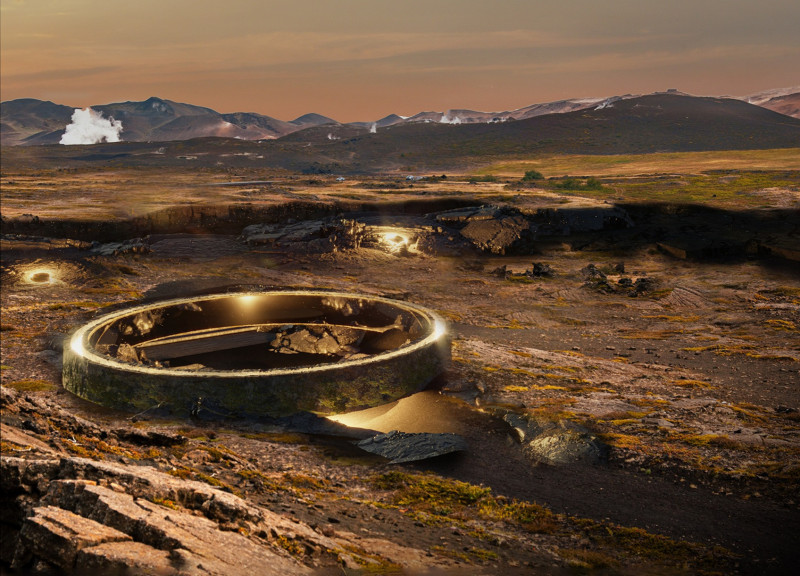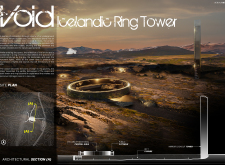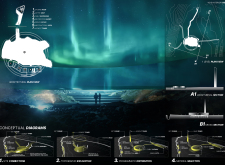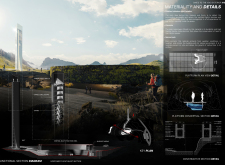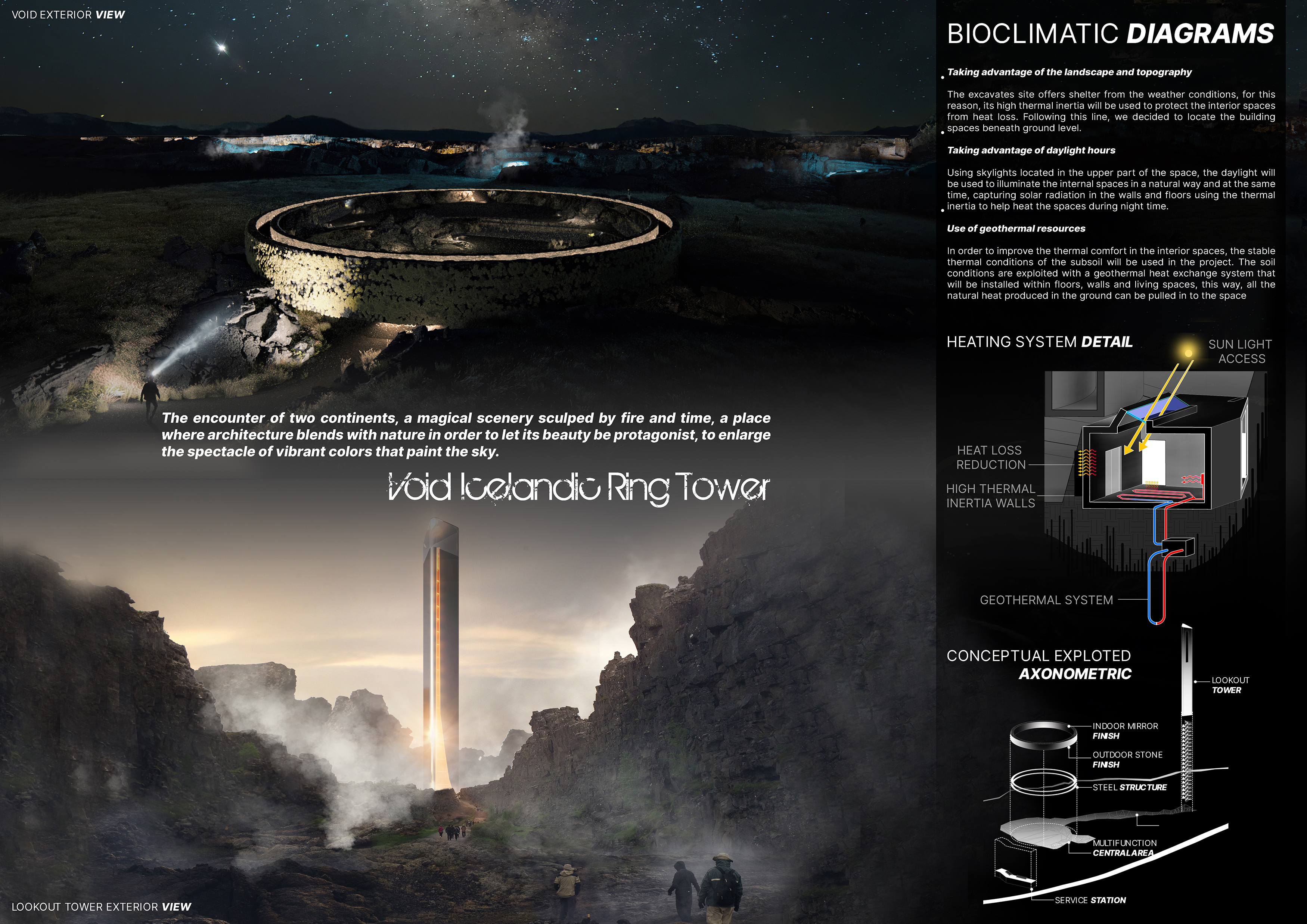5 key facts about this project
Functionally, the Void Tower serves as a multifunctional hub for visitors. Central to its design is a central area that accommodates various activities, fostering community interaction and engagement with the surrounding nature. This area is supported by a lookout tower, which rises above the landscape, providing panoramic views and a unique vantage point for experiencing the natural phenomena that define the region. The architectural design places a significant emphasis on the visitor experience, ensuring that every element contributes to a deeper understanding and appreciation of the site’s geological context.
Integral to the architectural design are several key components that define the structure. The circular form of the tower is a deliberate choice, promoting a sense of unity while guiding the eye outward toward the breathtaking scenery. The lookout tower, which serves as a vertical element, is designed to maximize views of the northern lights, allowing visitors to experience this natural phenomenon in an intimate setting. Additionally, the public catwalk invites visitors to connect with the landscape directly, encouraging exploration and interaction with the environment.
The project utilizes materials thoughtfully chosen for their aesthetic qualities and functional attributes. Concrete forms the foundational element, providing durability and thermal inertia crucial for navigating Iceland's extreme weather. Polished stainless steel is used for the façade, reflecting the shifting colors of the sky and enhancing the structure's connection to its surroundings. Natural rock is also incorporated, allowing the tower to blend into the landscape, while glass elements provide transparency, increasing the flow of light within the interior spaces.
Unique design approaches are evident in the architectural strategies employed throughout the project. The incorporation of geothermal resources speaks to a commitment to sustainability, with the design utilizing underground heating systems to maintain comfortable temperatures within the structure. Natural ventilation is optimized, ensuring that indoor spaces are well-lit while minimizing reliance on artificial lighting. In addition, the careful placement of openings allows for a harmonious relationship between indoor and outdoor environments, enhancing the overall experience for visitors.
A standout feature of the Void Icelandic Ring Tower is its reflective surfaces that create a dialogue with the natural surroundings. These design elements not only serve to enhance the visual impact of the tower but also foster a sense of connection between architecture and landscape. Visitors are encouraged to contemplate the geological history of the area as they interact with the structure, enhancing their overall engagement with the site.
This architectural project exemplifies a thoughtful response to its environment, highlighting the interplay between form, function, and natural beauty. It stands as a testament to contemporary architectural practices that prioritize sustainability and visitor experience while respecting and reflecting the unique characteristics of the location.
For those seeking a deeper understanding of this project, exploring the architectural plans, architectural sections, and architectural designs will provide valuable insights into the innovative ideas that define the Void Icelandic Ring Tower. Dive into the presentation to uncover more about this engaging architectural endeavor.


