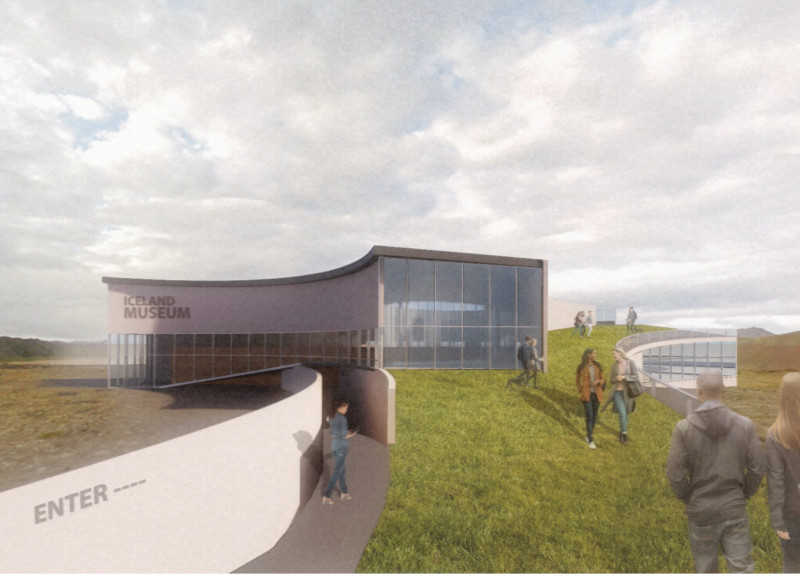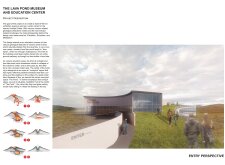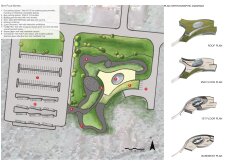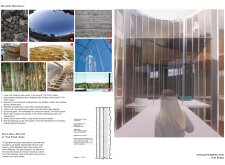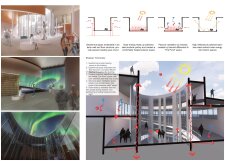5 key facts about this project
At its core, the museum promotes education about volcanic geology while providing a tranquil space for meditation and community gatherings. The architecture is characterized by its organic forms, which mimic the flow of lava, creating an immersive environment that resonates with the surrounding landscape. Visitors are drawn into the building through an entrance that reflects the natural shapes found in volcanic formations, setting a tone of curiosity and exploration.
One of the essential components of the Lava Pond Museum is the open-air courtyard known as "The Pond." This space is designed for quiet reflection, featuring a floor made of polished stainless steel that captures and plays with light throughout the day. The serene atmosphere promotes a meditative experience, allowing visitors to connect with their surroundings while learning about the geological history of the area. The incorporation of exterior elements, such as native vegetation and rock formations, emphasizes the relationship between the man-made structure and the environment.
Unique design approaches are prevalent throughout the museum. The building employs geothermal heating, utilizing ground source heat pumps to maintain a comfortable interior temperature while significantly reducing its carbon footprint. This sustainable architectural strategy emphasizes the project’s commitment to environmental responsibility. Additionally, the use of local materials, such as lava rock for the exterior cladding and birch wood throughout, further strengthens the connection between the structure and its natural context.
The functional aspects of the museum are designed to enhance the visitor experience. Educational exhibits are strategically placed along paths leading into the center, providing interactive displays that engage people of all ages. This thoughtful integration of educational content encourages active involvement, fostering a deeper understanding of the geological features at play. The architecture facilitates a seamless flow from one space to another, guiding visitors through the journey while they absorb both the information and the landscape.
The meditation area within the museum is another noteworthy element. Surrounded by large glass panels, this room allows for ample natural light while offering stunning views of the nearby volcanic landscape. The design choices here reflect a focus on creating a calm space that encourages introspection and mindfulness. By situating the meditation area where the beauty of nature is directly visible, the architects successfully harmonize the interior environment with the exterior surroundings.
The Lava Pond Museum and Education Center stands out not only for its architectural integrity but also for its philosophy that seeks to educate while promoting mindfulness and community engagement. The design prioritizes sustainability and environmental awareness, leveraging local features in a manner that respects the natural beauty of Iceland. As visitors explore the museum, they are invited to consider not only the geological narratives presented but also the broader environmental implications of the area’s volcanic activity.
For those interested in delving deeper into this project, exploring the architectural plans, sections, and various design elements can provide valuable insights into the project’s intent and execution. The thoughtful architecture of the Lava Pond Museum and Education Center encapsulates a modern interpretation of how design can honor and reflect the environment while serving educational and community needs.


