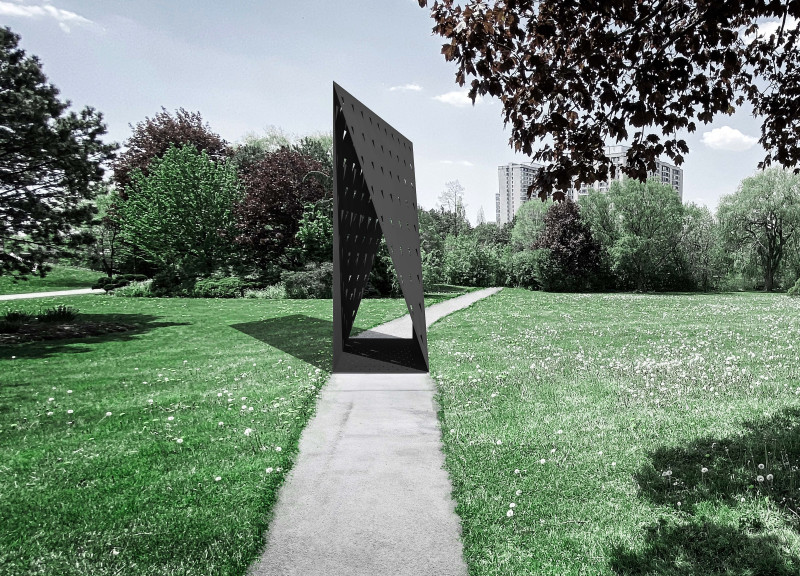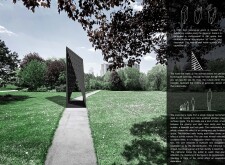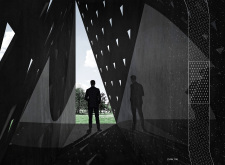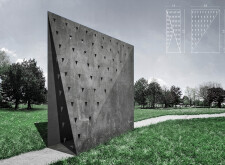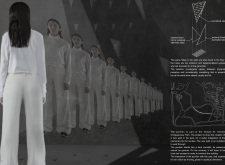5 key facts about this project
The structure is primarily configured as a rectangular prism that rises to a height of 5.5 meters. Its form is characterized by a unique geometric approach, where volumes are subtracted from its surface, resulting in an angular design. This geometry is not merely for visual appeal; it symbolizes the feelings of oppression and dislocation associated with the narratives of genocide. Visitors entering the pavilion are greeted with an intentionally compressed internal space that reinforces a sense of confinement, echoing the experiences of those affected by historical atrocities.
One of the most compelling features of the pavilion is its inclined internal wall. This design choice creates a feeling of pressure and unease, contrasting with the external environment. The triangular openings that cut through the pavilion's facade allow natural light to penetrate the dark interior, framing specific views of the surrounding landscape while simultaneously inviting introspection. These openings serve both aesthetic and conceptual purposes, reflecting the tension between visibility and concealment, much like the narratives of those who have been marginalized.
Materiality plays a crucial role in the overall design and experience of the Memorial Pavilion. The use of burnished steel for the exterior not only provides a modern and elegant appearance but also invokes a sense of strength and permanence. Its reflective quality allows the pavilion to interact with its environment, subtly changing with the time of day and the weather. Inside, mirror-polished stainless steel surfaces amplify the effects of light and reflection, creating a visual dialogue between visitors and the architecture. This choice of materials encapsulates the themes of remembrance and loss, juxtaposing the solidity of the structure with the fragility of the human experience.
The design exemplifies unique approaches in architectural thought, particularly in how it mediates the relationship between space and memory. By integrating reflective surfaces and focused light sources, the pavilion stimulates a multi-layered sensory experience that engages visitors both physically and emotionally. The architectural design encourages a contemplative journey, where users are not just observers but participants in a larger narrative of collective memory. The inherent duality of beauty and tragedy is a critical aspect of this architectural project, aiming to foster empathy and awareness among visitors.
This Memorial Pavilion stands out for its thoughtful integration within the park's landscape, bridging the natural and built environments. The structure’s careful placement allows it to become a part of the park’s pathways, encouraging interaction and movement while inviting moments of solitude. The design facilitates a flow that connects different parts of the park, making the pavilion a landmark for reflection as well as a gathering space for community dialogues.
Those interested in the Memorial Pavilion are encouraged to explore the architectural plans, sections, and designs that detail this project further. These elements provide deeper insights into the architectural ideas that inform its structure and function. By examining the design outcomes, one can appreciate how this project addresses the fundamental need for memorialization within the context of contemporary architecture.


