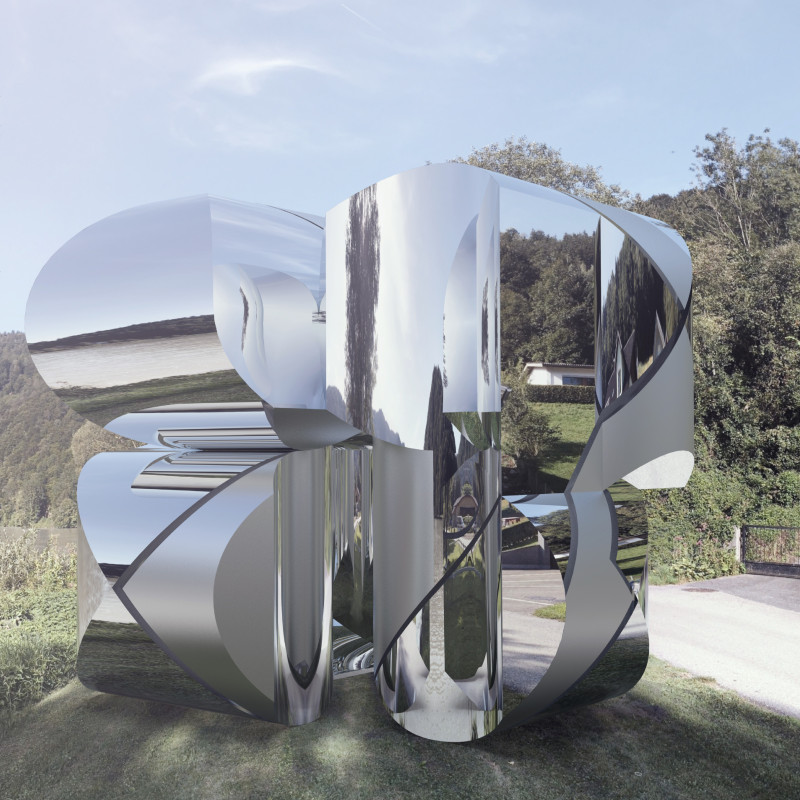5 key facts about this project
The principal concept behind the project lies in its modularity. Each module is engineered to serve a specific purpose including bathing, cooking, sleeping, and social interaction. The flexibility of these configurations allows users to adapt the space according to their needs, emphasizing the value of community engagement and personal experience. The reflective materials selected for the structures, likely stainless steel, enhance the project’s integration into its environment by visually merging with the landscape. This dynamic interaction between structure and setting presents not only a practical solution but also invites users to engage with the natural beauty surrounding them.
Design Integration with Environment
The unique approach of utilizing reflective surfaces allows the architecture to shift in appearance throughout the day. By day, the modules blend with their surroundings, creating a seamless transition between built form and nature. At night, strategically placed apertures illuminate the interior, transforming the monument into a beacon along the cycle route. This duality of form and function establishes a dialogue between the users and the environment, making it not just a stop for respite but part of the cycling journey’s experience.
The architectural design emphasizes the importance of adaptability. The modular system allows varying configurations that can cater to individual and group needs, from solitary reflection to shared gathering. The fact that space can be transformed encourages community interaction, establishing a social hub along the route. Each configuration maintains a coherent aesthetic while maximizing utility, thereby reevaluating traditional expectations of rest spaces in outdoor environments.
Functional and Aesthetic Organization
Beyond its immediate functions, the arrangement of the modules promotes social engagement among users. The interplay of different spatial configurations invites interaction while maintaining privacy for individual users. This aspect of the design ensures that the project caters to a diverse range of cyclists, providing them with a unique experience of comfort and community.
In summary, the "Temporary Monument" stands as a testament to contemporary architectural design, skillfully merging structural adaptability with environmental awareness. For those interested, further exploration of the project presentation is encouraged. Delve into the architectural plans, sections, and designs to gain a comprehensive understanding of the innovative ideas that shaped this project.


























