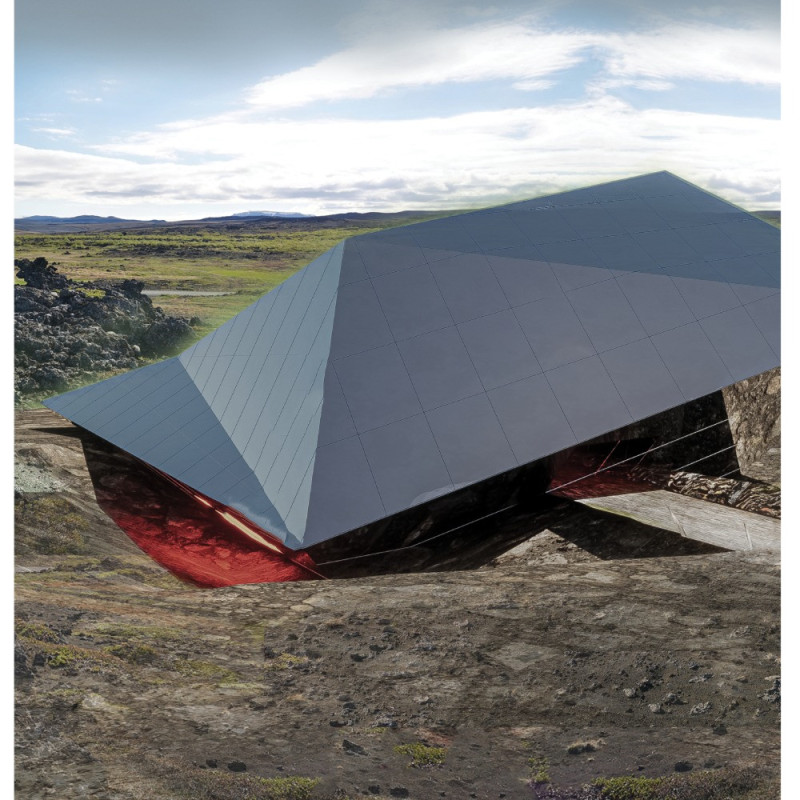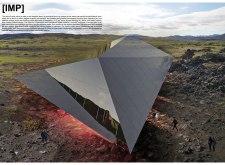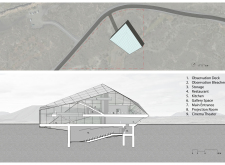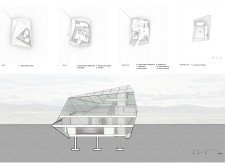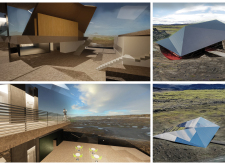5 key facts about this project
The central concept behind this architectural endeavor is the idea of coexistence with the surrounding landscape. Drawing inspiration from Iceland's natural beauty, the design features an organic, flowing form that mirrors the soft curves found in the topography. The building is envisioned as a meteorite, creating a dialogue between the physical structure and the celestial environment above. This metaphorical design approach serves to remind visitors of their connection to the earth and sky, creating a sense of place that feels both grounded and ethereal.
Functionally, the project serves multiple roles: it includes an observation deck, restaurant, gallery space, projection room, and cinema theater, each designed to enhance interaction with the diverse landscape. The observation deck, located at the highest point of the building, offers panoramic views that entice visitors to immerse themselves in the breathtaking surroundings. Positioned in a way that invites exploration, this space encourages individuals to engage with the natural environment while providing an ideal setting for relaxation and contemplation.
The interior of the building is characterized by a thoughtful layout that promotes fluid movement and interaction among the various spaces. The restaurant and gallery area are centrally positioned to facilitate social engagement, allowing guests to enjoy culinary experiences and artistic exhibitions in one cohesive location. This central hub serves as the heart of the design, offering a welcoming atmosphere while overlooking the expansive outdoor views through large glass elements.
A unique aspect of this architecture lies in its materiality. The structure employs lightweight mirror stainless steel, which enhances its reflective qualities, allowing the building to dance with light and blend with the ever-changing Icelandic skies. The extensive use of structural glass permits natural light to flood the interiors, creating a bright and open feeling while framing the surrounding landscape. Meanwhile, concrete is utilized strategically to provide stability and durability, particularly in areas of high pedestrian interaction.
The innovative approach to site-specific architecture is evident in the way the building shapes the visitor experience. Not only is the design visually striking, but it also adapts to the natural elements, providing shelter while embracing the beauty of the outdoors. By utilizing materials that resonate with the environment, the project demonstrates an understanding of local conditions and an appreciation for the natural characteristics of Iceland.
As visitors navigate through the space, they encounter an atmosphere of tranquility and openness. The interplay of light and shadow, along with the dynamic relationship between indoor and outdoor spaces, creates a sense of harmony that invites exploration. Each design decision serves to reinforce this connection between the occupants and the site, fostering a deeper appreciation for the landscape’s grandeur.
The project reflects a broader narrative in contemporary architecture – one that emphasizes sustainability, environmental sensitivity, and a community-centric approach. It integrates seamlessly into the rugged Icelandic topography while serving as a cultural gathering point for locals and tourists alike. The multi-faceted design allows for diverse programming, appealing to a wide range of interests and ensuring the building's relevance over time.
To further understand the intricacies of this architectural design, visitors are encouraged to explore the project's architectural plans, sections, and various other details that illustrate the thoughtful consideration invested in each aspect. The depth of this design not only engages the mind but also inspires a genuine connection with the breathtaking natural environment, underscoring the importance of architecture that respects and enhances its surroundings.


