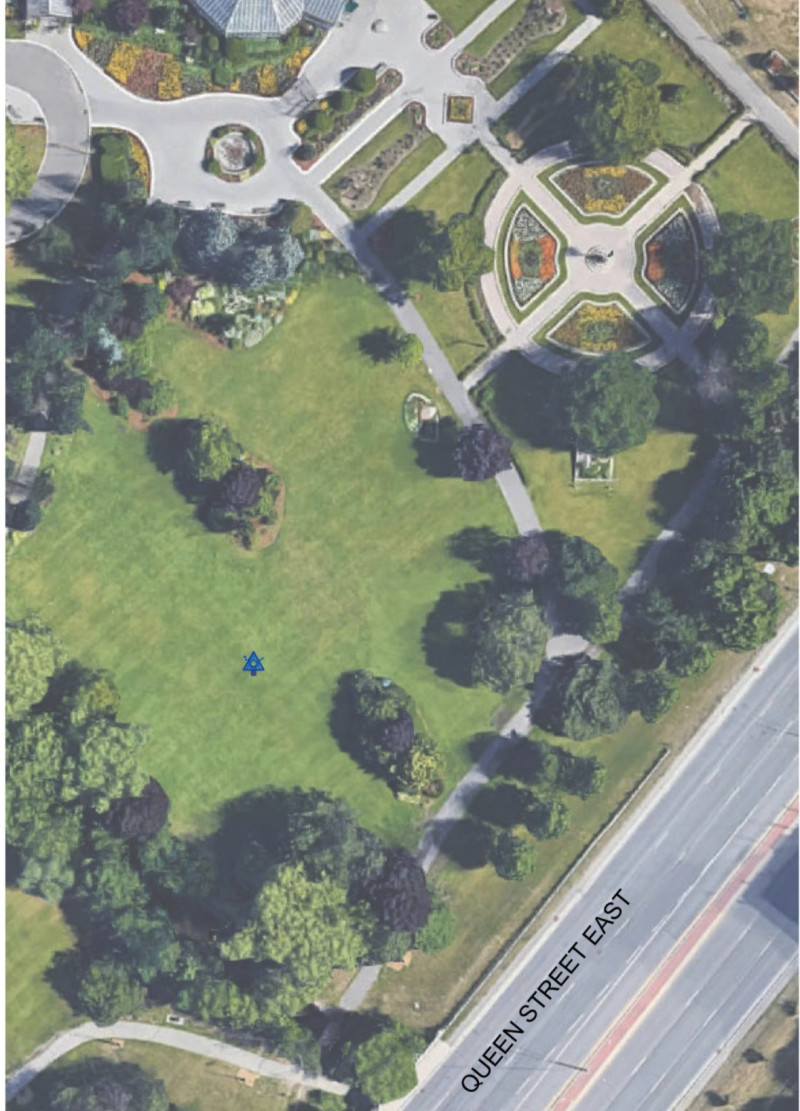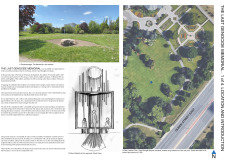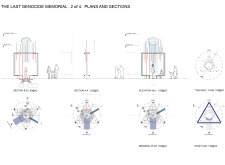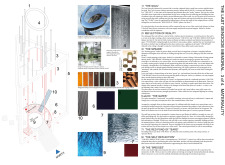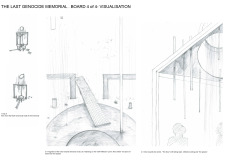5 key facts about this project
The architectural design utilizes a triangular formation that symbolizes strength and stability. This spatial organization promotes both movement and stillness, allowing visitors to navigate the memorial at their own pace. Essential to the project are its materials, which convey a sense of permanence and depth. Key materials include stainless steel for the crowning structure, concrete for the main forms, and glass and metal components that enable a dialogue between the memorial and its surroundings. Water features are a defining aspect, signifying purification and reflection while inviting audial engagement.
The Last Genocide Memorial distinguishes itself through its integrated symbolism and interactive nature. The reflective surfaces compel visitors to consider their own identities in relation to the themes of the memorial. Vertical elements within the design represent the struggles faced by humanity and the resilience required to overcome adversity. The inclusion of water elements and the spatial organization further enhance the site's ability to foster introspection. The design also emphasizes accessibility by providing clear paths and inviting areas for gathering, making it a space not only for mourning but for community engagement and understanding.
Visitors are encouraged to explore the project presentation for detailed architectural plans and sections that reveal the intricacies of the design. This examination will enhance understanding of the architectural ideas and approaches that led to the creating of a memorial that serves both as a tribute and a space for reflection on humanity's ongoing journey.


