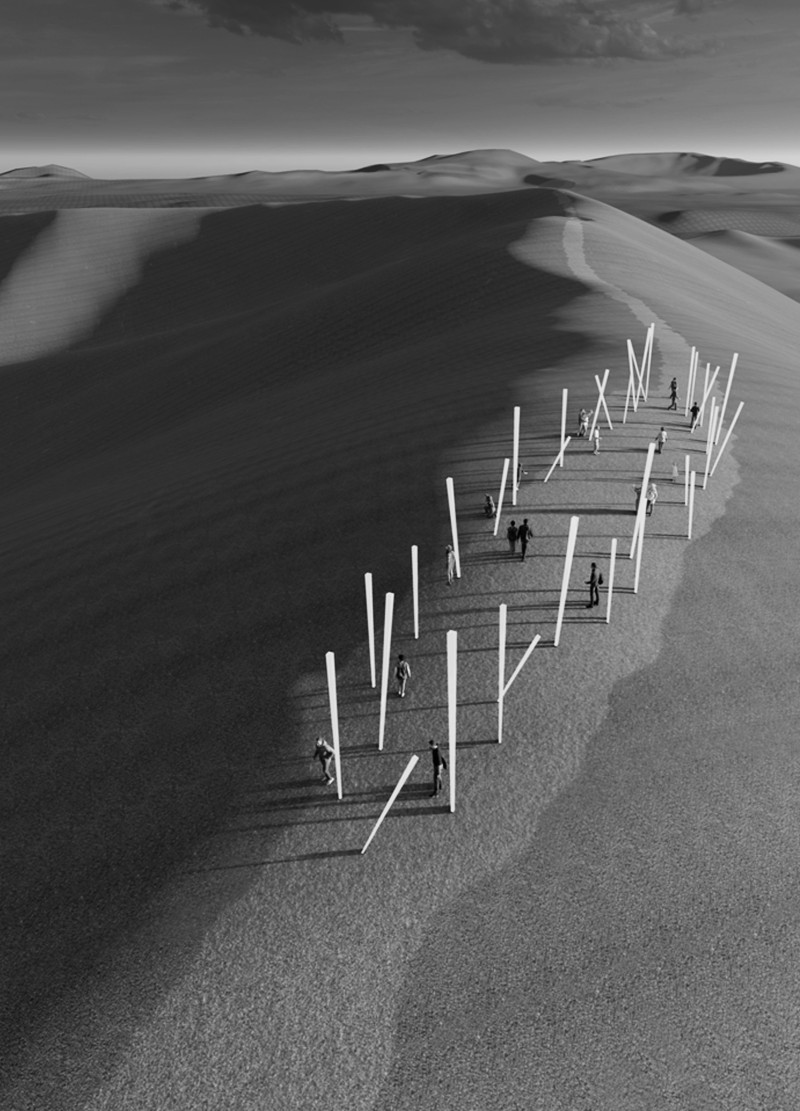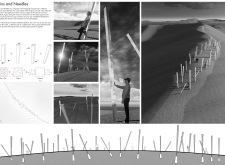5 key facts about this project
The installation represents a profound exploration of connection—between individuals, the natural surroundings, and the built environment. Each pin serves as a catalyst for interaction, encouraging visitors to engage with the landscape in a way that transcends passive observation. It blurs the lines between art and architecture, allowing participants to experience the installation not merely as an object but as a space that reacts to and amplifies the environmental elements of wind, light, and temperature.
The primary function of "Pins and Needles" is to provide a platform for engagement and exploration. Visitors are encouraged to walk through the arrangement of pins, each tilted at a unique angle, thereby creating a sense of dynamism within a seemingly static environment. The layout of the pins is intentional, leading participants through varying spatial experiences that highlight the undulating topography of the site. The resulted interplay of shadows and reflections throughout the day encourages a continuous relationship between the structure and its setting.
Particular attention has been paid to the materiality of the project. The use of stainless steel for the pins is significant as it not only contributes to the overall aesthetic but also enhances the experiential qualities of the installation. The reflective nature of stainless steel allows the structures to interact visually with the landscape during different times of day, capturing the surrounding light and colors. Each pin is anchored by a concrete base, providing stability in the face of Iceland's unpredictable weather while offering a counterpoint to the delicate appearance of the steel. This combination of materials effectively merges durability with an ethereal quality, reinforcing the project's intention.
The unique design approaches evident in "Pins and Needles" play a critical role in its overall impact. By prioritizing sensory engagement, the project invites visitors to touch, reflect, and move through the installation, thereby fostering personal connections to both the architecture and the landscape. The thoughtful arrangement of the pins encourages varied perspectives as visitors weave their way through the installation. This dynamic approach to design challenges conventional architectural expectations, allowing for multiple interpretations and experiences of the space.
"Pins and Needles" exemplifies how architecture can serve as a vessel for interaction and reflection. It champions the significance of engagement with the environment, showcasing how thoughtfully considered design can enhance human experience. Each visit offers new insights, encouraging an ongoing dialogue between nature and architecture. To delve deeper into the intricacies of "Pins and Needles," including its architectural plans, sections, and design details, readers are invited to explore the project presentation for a comprehensive understanding of this innovative installation.























