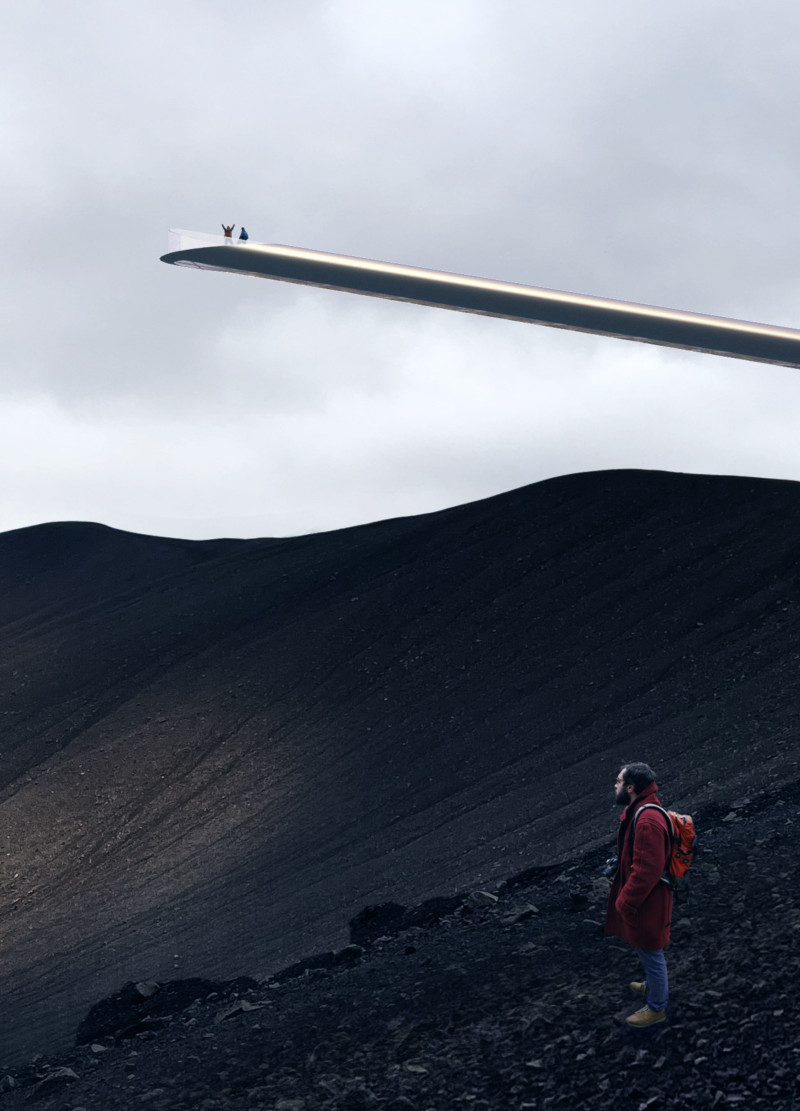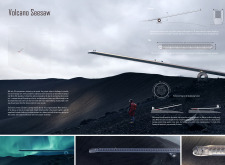5 key facts about this project
Innovative Interaction with Landscape
One of the defining characteristics of the Volcano Seesaw is its interactive design, encouraging users to manipulate their positions to activate the seesaw's movement. This aspect of the design represents a shift in typical architectural practices by prioritizing user engagement and experience over passive observation. The reflective stainless steel material contributes to this interaction, blending seamlessly into the environment while providing a striking contrast to the volcanic formations.
The functional design incorporates a damping system that ensures stability and safety for users. This mechanism enhances the experience by allowing controlled movement, providing adequate support as users shift weight during use. The integration of glass sections in the structure further minimizes barriers, allowing for unobstructed views of the landscape.
Sustainable Design Considerations
The selection of materials for the Volcano Seesaw reflects an understanding of the environmental conditions inherent to volcanic sites. Stainless steel, known for its resilience and durability, ensures that the structure can withstand extreme weather while maintaining its aesthetic qualities. The project aligns with sustainable architectural practices, highlighting a commitment to environmentally conscious design.
Architectural details include careful consideration of the seesaw's profile, its integration into the slope of the volcanic terrain, and the planning of architectural sections and layouts that enhance both functionality and visual appeal.
The Volcano Seesaw is positioned as a unique architectural project, fostering a new relationship between users and the surrounding landscape. It promotes exploration and curiosity, encouraging visitors to engage with their environment in a physical and meaningful way.
To gain deeper insights into the architectural plans, sections, and overall design ideas, further exploration of the project presentation is encouraged. The unique characteristics of the Volcano Seesaw offer valuable lessons for future architectural endeavors within sensitive natural sites.























