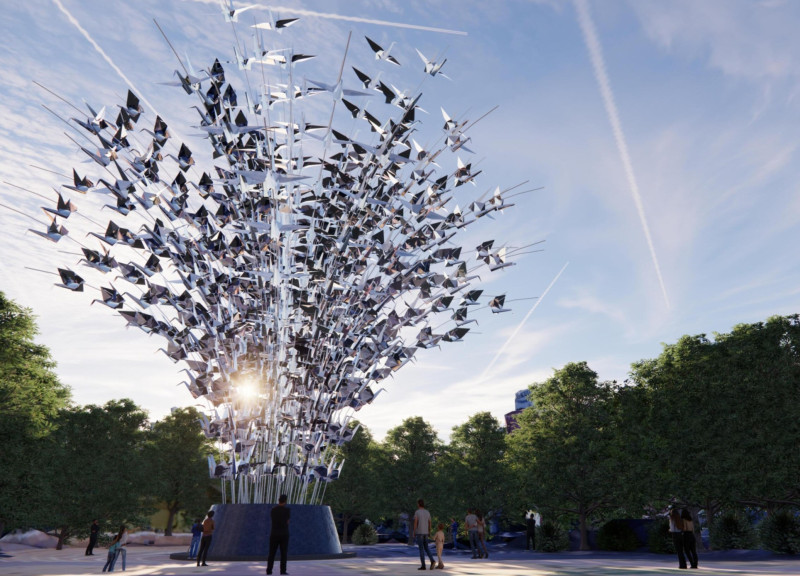5 key facts about this project
At the core of this project is the representation of freedom and aspiration, imbuing it with a symbolic significance that resonates with the urban setting. The design aims to create a conversation around nature's integration into city life, promoting both awareness and appreciation of the surrounding environment. The architectural intent is to establish a harmonious relationship between the structure and its landscape, inviting both residents and visitors to engage meaningfully with their surroundings.
Functionally, the project serves as a public art installation that enhances the cultural landscape of the city. It invites interaction, encouraging onlookers to walk around and interact with the curved forms of the sculpture. This interaction is central to understanding its design, as the movement around the piece offers varying perspectives, enabling observers to appreciate the sculpture in different lights and from various angles. The base of the structure provides a stable foundation crafted from concrete, while the sculptural elements ascend gracefully above it.
The design incorporates brushed stainless steel as the primary material for the upper part of the sculpture, carefully chosen for its reflective qualities that interact dynamically with the surrounding light. This material selection not only adds a contemporary touch but also embodies the themes of lightness and ephemerality typical of flight. If glass elements are integrated within the architecture, they add an extra layer of depth and brilliance, enhancing reflections and contributing to the overall visual impact.
Every detail within the project has been thoughtfully considered to create a cohesive whole. The arrangement of the sculptural forms mimics the ascendant posture of cranes, emulating their elegance and grace in a way that is both abstract and relatable. This connection to the natural world is further emphasized by the surrounding greenery, which serves as a natural frame to the structure, blending the architectural design seamlessly with the landscape.
Moreover, the project adopts unique design approaches that challenge conventional notions of public art. By elevating the sculpture above its base, the design creates a sense of movement that can be perceived even from a distance, prompting curiosity and intrigue. The incorporation of organic shapes and forms contrasts with the rigid geometric structures of the surrounding urban architecture, providing a refreshing break from traditional forms. This not only elevates the experience of the space but also encourages contemplative engagement with the themes of nature and progress.
The relationship between the sculpture and its urban environment fosters a place of reflection, providing an artistic counterpart to the bustling energy of city life. The project embodies a vision that prioritizes environmental awareness and community interaction, challenging onlookers to consider their connection to nature amidst the backdrop of modernity.
For those interested in a deeper exploration of this architectural project, a detailed examination of architectural plans, sections, and designs is highly encouraged. This offers a comprehensive view of the intricate details that contribute to its unique architectural ideas. Engaging with the project presentation can provide valuable insights into how the design encapsulates a blend of creativity and functionality, paving the way for future discussions on the role of art and architecture in urban settings.























