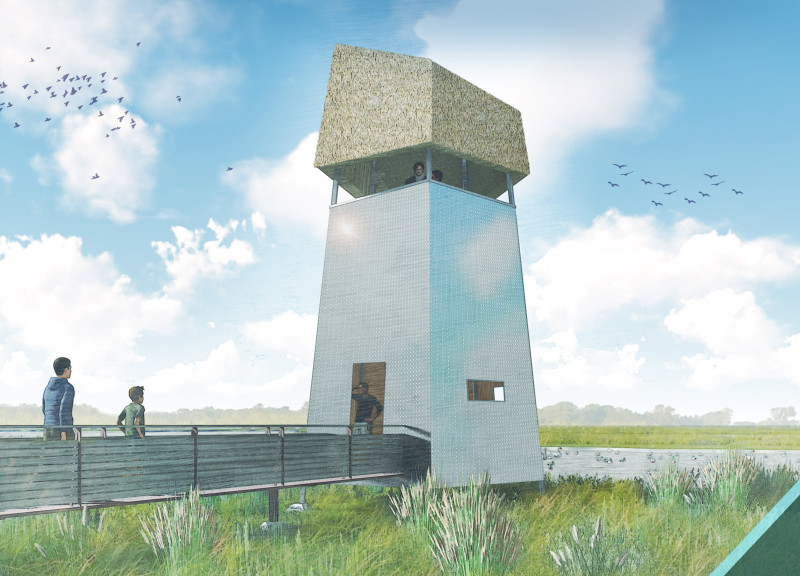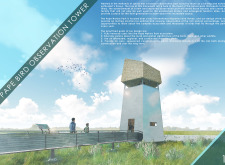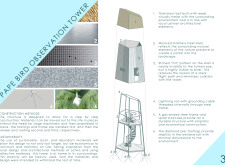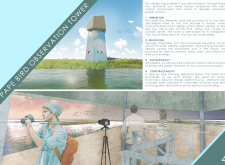5 key facts about this project
At its core, the Pape Bird Observation Tower represents a bridge between nature and human interaction, offering an elevated vantage point for birdwatchers and nature enthusiasts alike. The design embraces the surrounding landscape, allowing visitors to immerse themselves in the beauty of the wetlands without disturbing the delicate environment. By incorporating sustainable practices and local materials, the project reflects a commitment to ecological integrity and responsible architecture.
A key function of the tower is to provide a dedicated space for observation and education. The structure features a two-story design, which allows for seamless views of the diverse bird species that inhabit the area. Each level is meticulously planned to accommodate lookout points, seating areas, and interpretive signage that informs visitors about the local wildlife and its significance. These educational components are integral to the experience, fostering a deeper appreciation for the ecosystem among those who visit.
One of the notable aspects of the design is its unique approach to materials. The tower is clad in a reflective stainless steel that harmonizes with the natural surroundings. This reflective quality not only integrates the structure within the landscape but also enhances the visual experience by allowing the wetlands to be seen on the building's surface. This concept of blending architecture with its environment is further enhanced through the use of thatch for the roof and fritted glass, which minimizes bird collisions while providing transparency for viewing.
The accessibility of the site is another critical feature of the design. A carefully constructed boardwalk leads visitors toward the tower, encouraging them to engage with the wetlands more closely. This pathway is designed to minimize disruption to the habitat, allowing visitors to explore while protecting the delicate ecosystem. The choice of diamond pier footings is another innovative solution, ensuring stability without excessive soil disturbance, thereby preserving the natural landscape.
In terms of layout, the tower’s two levels are strategically placed to maximize visibility and comfort. The spiral staircase, made from galvanized steel, ensures safe and easy access between levels while contributing to the structure’s modern aesthetic. The overall design emphasizes fluidity and openness, inviting visitors to enjoy the experience of being surrounded by nature in a way that feels immersive and accessible.
By addressing the needs of both wildlife and visitors, the Pape Bird Observation Tower stands as a testament to contemporary architecture's potential to promote sustainability and education. It enhances the natural beauty of the landscape while providing essential facilities for birdwatchers and nature lovers.
For those interested in exploring the intricacies of this project further, including architectural plans, sections, and innovative design ideas, a deeper investigation into its technical and aesthetic components can provide additional insights into how architecture can serve both functional and ecological purposes. The Pape Bird Observation Tower is not just a structure; it is a space for learning and appreciation, embodying the principles of thoughtful, responsive architectural design.


























