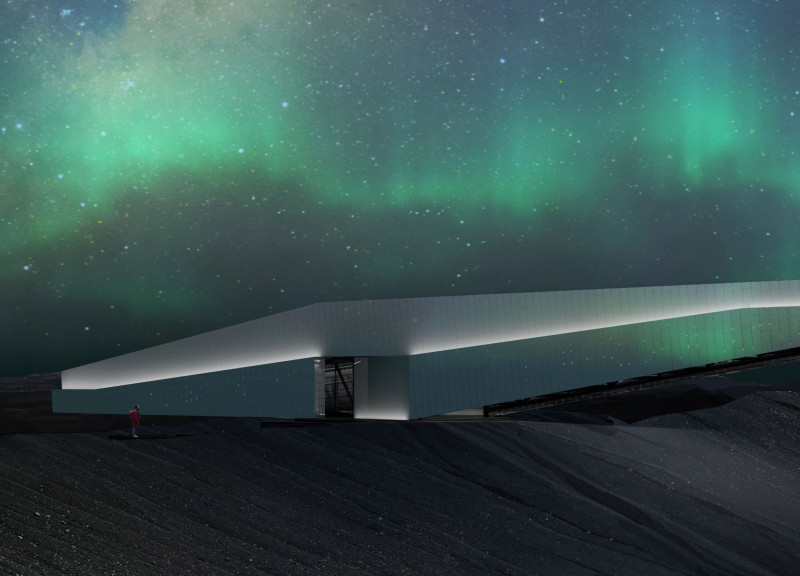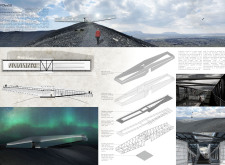5 key facts about this project
The overall architectural composition consists of a streamlined structure, characterized by polished stainless steel plate cladding that reflects the natural surroundings. The use of galvanized steel in the substructure ensures long-term durability against the elements. Reinforced concrete forms the foundation, providing stability in a geologically active area, while composite steel sections are strategically employed to create open spaces and large spans within the structure.
The project distinguishes itself from conventional lookout designs through several unique approaches. First, the architecture fully integrates with the volcanic landscape, offering a minimalist footprint that reduces visual impact. The structure appears to float above the terrain, facilitating an uninterrupted view of the horizon without obstructions. The reflective quality of the materials used allows the building to merge with the changing environment, responding visually to different light conditions throughout the day. This method promotes an immersive experience, drawing visitors into a deeper engagement with the landscape.
Sustainability is a core principle of the VObaSU project. It employs recyclable materials and minimizes resource consumption, focusing on environmental stewardship while creating a visitor-oriented facility. The thoughtful selection of materials, such as the high-performance steel and concrete, ensures resilience against weather influences, enhancing the structure's longevity and functionality.
Throughout the design, strategic elements cater to visitor experience. The observation decks are positioned for optimal views, while the minimal walls enhance transparency, fostering a seamless connection between the interior of the structure and the exterior natural environment. The architectural design emphasizes an exploration of the relationship between human-built spaces and the surrounding geological features.
For a comprehensive understanding of VObaSU, readers are encouraged to explore architectural plans, sections, and further design ideas that detail the project’s innovative approach. Engaging with these elements will provide deeper insights into the architectural concepts and execution behind this unique project.























