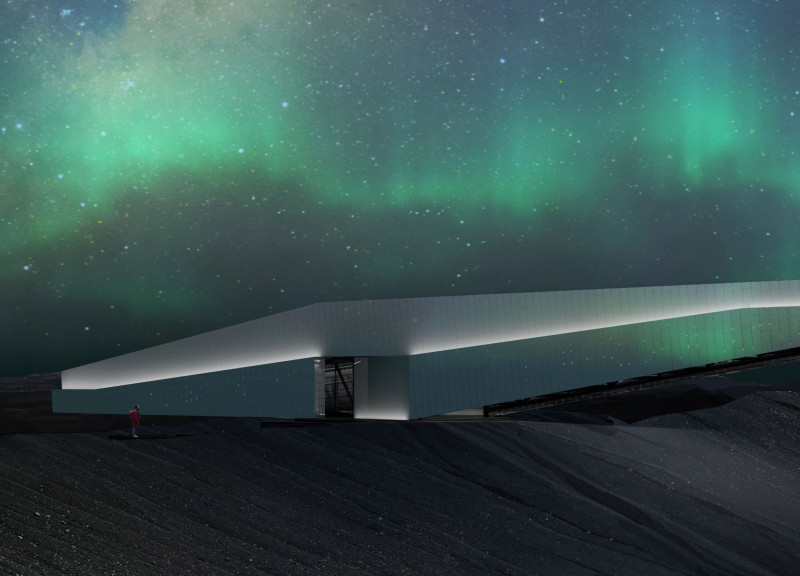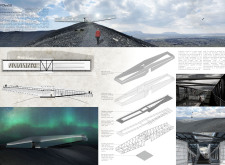5 key facts about this project
The primary function of VObaSU is to provide visitors with an optimal viewpoint of the awe-inspiring scenery, including expansive vistas of mountainous terrain and the atmospheric phenomena of the Northern Lights. This architectural endeavor transcends typical viewing platforms by offering a space that encourages contemplation and connection with nature. The design incorporates thoughtful flow, allowing visitors to navigate the structure comfortably and engage with the landscape from various angles.
The design of VObaSU is characterized by its elongated form and angular roofline, elements that reflect the volcanic terrain. These architectural details not only enhance the structure's visual appeal but also contribute to its overall functionality. The primary materials used include polished stainless steel plate cladding, which creates a reflective surface that changes with the light, while galvanized steel forms the robust structural framework essential for stability. Reinforced concrete is employed for the foundation, ensuring an enduring presence on the volcanic soil.
VObaSU’s unique design approaches highlight the importance of sustainability and minimal environmental impact. The modular construction allows for straightforward assembly and disassembly, which is crucial for maintaining the integrity of the surrounding ecosystem. The interplay between the polished cladding and the rugged volcanic rock offers a visual contrast that speaks to the project's harmonious relationship with its environment. This design strategy fosters a dialogue between the manmade structure and its natural setting, encouraging visitors to appreciate both aspects equally.
Internally, the space is designed to maximize visitor experience while promoting an open and inviting atmosphere. The careful arrangement of viewing areas allows for a seamless transition from the exterior’s raw beauty to the comfortable interiors of the structure. Large windows and strategically placed openings invite the natural light to penetrate deep into the space, blurring the boundaries between inside and outside.
Furthermore, VObaSU employs innovative sustainability measures. Emphasizing recyclable materials and renewable resources, the project embodies a commitment to ecological sensitivity. The careful selection of materials not only addresses functional requirements but also ensures that the structure resonates with the surrounding landscape. This relationship enhances the visitor experience, as each element reveals a narrative about the local geological and cultural context.
The architectural design of VObaSU invites exploration and interaction, making it an integral part of the landscape while standing out as a modern intervention. The architectural plans include detailed specifications for the structure's layout and functional areas, which are meticulously calibrated for visitor engagement. In addition, the architectural sections offer insights into the thoughtful spatial organization and the underlying structural systems that support the design.
To fully appreciate the nuances and innovative aspects of VObaSU, it is beneficial to look closely at the architectural ideas that shaped this project. Each detail presents opportunities for discussion and inspiration, from the sustainable material choices to the integration with the volcanic setting. By examining the design and its components, one can gain a deeper understanding of how contemporary architecture can coexist with and enhance its natural environment. For those interested in exploring VObaSU further, reviewing architectural plans and sections will provide valuable insights into the thoughtful considerations that define this remarkable project.























