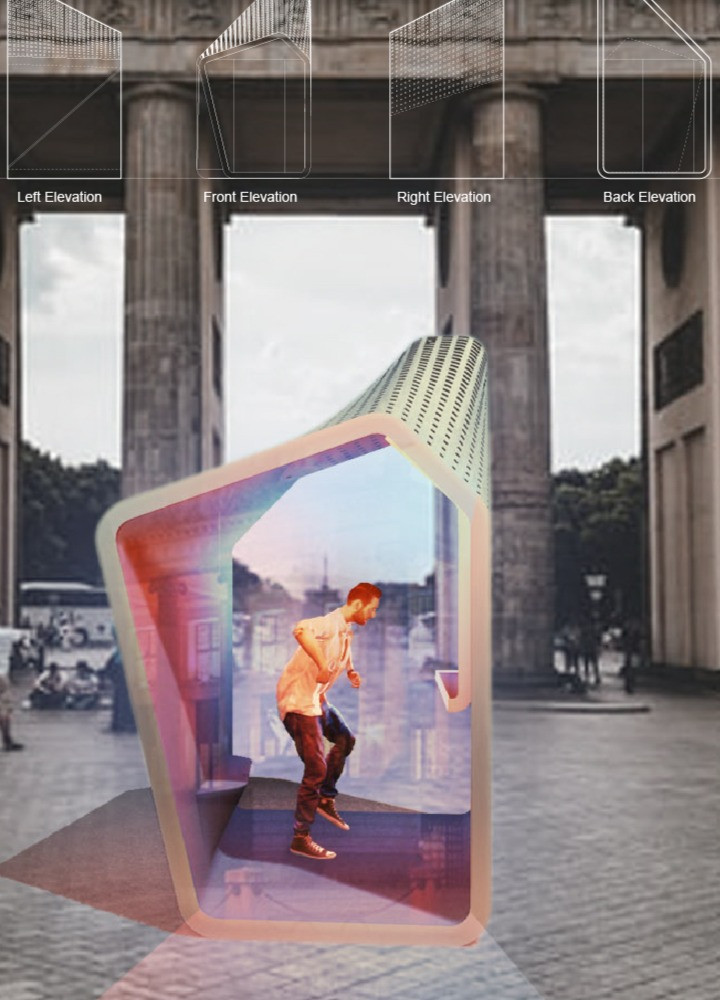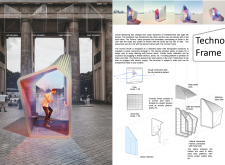5 key facts about this project
At its core, the Techno Frame represents a response to the evolving needs of individuals within urban environments, particularly in the wake of recent events that have reshaped public spaces. It rejects traditional forms in favor of a unique, distorted frame structure that piques curiosity and invites participation. This approach emphasizes the fluidity of the design, blurring the lines between the interior and exterior, thus enhancing the connection between individuals and their urban surroundings.
The functionality of the Techno Frame is multifaceted. It allows users to immerse themselves in personal music experiences while also providing a communal space for socializing. The architectural design incorporates a sound and light console that enables users to connect their devices, giving them the power to curate their own listening experiences. This interactive element is crucial, as it encourages people to gather, share, and enjoy music together, reinforcing the booth's role as a cultural hub.
Critical to the success of the Techno Frame is its use of high-quality materials that not only serve structural and aesthetic purposes but also promote sustainability. The exterior is clad in stainless steel, which lends durability and weather resistance while creating a reflective surface that interacts with its environment. The vertical aluminum frames are lightweight yet robust, facilitating an easy installation process and adaptability in various settings. Additionally, the project incorporates solar panel cells on the roof, highlighting a commitment to eco-friendly practices by harnessing renewable energy to power the booth’s electronic components.
Internally, the design offers comfortable seating, encouraging users to linger and engage with the space for extended periods. This consideration for user comfort provides an inviting environment, making it easy for people to immerse themselves in the music or interact with others. The transparency afforded by glass entrances enhances visibility, inviting those outside to look in, creating intrigue and drawing a crowd.
The unique approach to the design of the Techno Frame reflects a broader understanding of contemporary urbanism. It thoughtfully addresses the social need for safe, engaging spaces where people can connect through shared experiences, particularly in the realm of music. It embodies the idea of architecture as a facilitator of community, as it encourages both individual expression and collective participation.
The Techno Frame stands as a significant project within the urban landscape, merging technology, culture, and community. Its design serves not only practical functions but also cultural ones, providing a space where music enthusiasts can congregate and share their passion. For those interested in exploring the intricacies of this project further, including architectural plans and sections that detail its innovative design, a thorough examination of its architectural ideas will offer deeper insights into its potential impact on urban environments.























