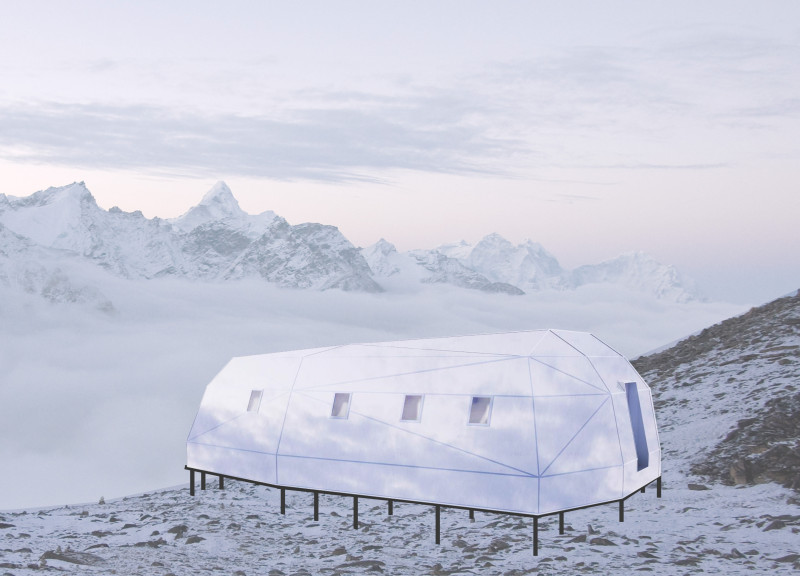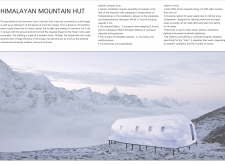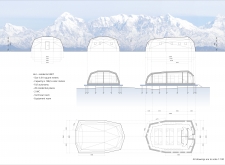5 key facts about this project
Functionally, the Himalayan Mountain Hut accommodates a dual purpose: it provides a residential space for visitors and includes multifunctional areas that cater to various activities. The design includes a compact residential unit spanning 81 square meters, offering sleeping facilities for up to 20 individuals along with essential amenities such as two toilets and a technical equipment room. Moreover, a larger multifunctional unit, covering 180 square meters, serves as a communal space where visitors can gather for meals, meetings, and shopping. This versatility enhances the communal experience, fostering interactions among trekkers while promoting a sense of community in a remote setting.
The architectural design of the hut incorporates several important elements that contribute to both its functionality and aesthetic appeal. The structure features a wooden skeleton that provides warmth and resilience against harsh weather. This careful selection of materials is crucial given the climatic challenges faced in the Himalayas. The exterior is clad in stainless steel, a decision rooted in both durability and a reflective quality that evokes the glistening surfaces of the surrounding mountains. The design also prioritizes energy efficiency, with a combination of solar panels generating a significant portion of the hut's energy needs. These panels are designed to capture over 90 percent of the required energy, underscoring the project’s focus on sustainability.
Windows strategically placed throughout the structure allow natural light to flood the interior while providing breathtaking views of the mountainous landscape. This connection to the outside enhances the experience of occupants, inviting the tranquil beauty of the natural world indoors. The design takes into consideration the importance of environmental adaptation, with a snowmelt system that efficiently converts snow into potable water, reinforcing the project's autonomy and minimizing dependence on external resources.
What sets the Himalayan Mountain Hut apart from conventional architecture is its unique approach to integrating functionality with its natural environment. The modular design allows the hut to adapt to various locations along hiking trails, making it a flexible addition to the trekking experience in the Himalayas. The structure rises above ground level, minimizing its impact on the fragile ecosystem and providing insulation against the permafrost.
Overall, the Himalayan Mountain Hut serves as a compelling example of how thoughtful architectural design can create sustainable solutions in challenging environments. By prioritizing both aesthetics and functionality, the project redefines what mountain living can be, balancing practical needs with a deep respect for the surrounding landscape. For those interested in discovering more about this innovative architectural project, including detailed architectural plans, sections, and other design elements, a thorough exploration of the project presentation is recommended. Such an in-depth review will provide further insights into the architectural ideas that shaped this unique endeavor.


























