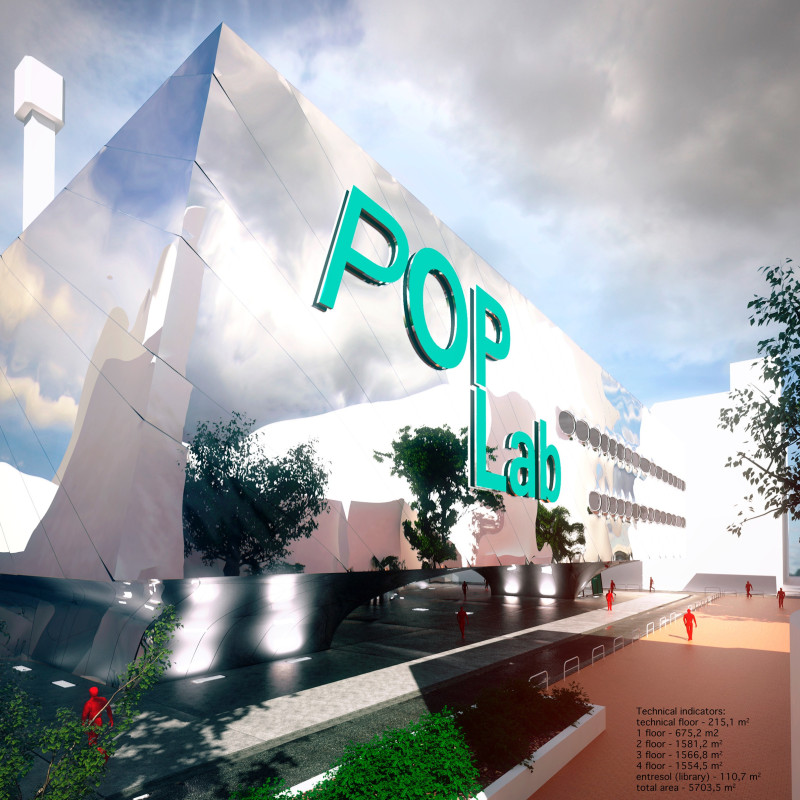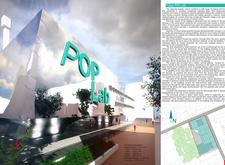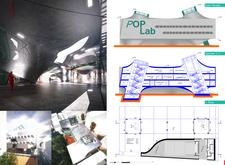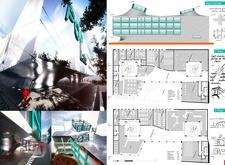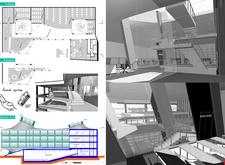5 key facts about this project
Functionally, the POP Lab serves as a hub for creative industries, offering flexible spaces that can accommodate workshops, exhibitions, conferences, and communal activities. The architecture has been planned to enhance user experience while promoting an open and engaging atmosphere. This adaptability is central to the vision of the project, recognizing the increasingly diverse activities that modern workspaces must support.
One of the significant aspects of the POP Lab is its architectural form, characterized by a harmonious blend of angular planes and organic curves. This interplay creates a fluid architectural expression that invites exploration and emphasizes an inviting transition from the exterior to the interior. The reflective stainless steel cladding on the facade not only provides visual impact but also contributes to energy efficiency and environmental integration. Large glass windows permeate the surface, maximizing natural light and allowing for panoramic views of the surrounding area.
The interior layout is meticulously designed to facilitate collaboration among users. Open plan configurations create multifunctional environments, enabling various interactions, whether for individual tasks or group collaborations. Crucial to this is the incorporation of flexible spaces that can be easily reconfigured to meet different requirements. The POP Lab incorporates dedicated areas for studio work, conference rooms, and community gatherings, all emphasizing the importance of connection and creativity.
Materials are chosen thoughtfully to enhance both aesthetics and functionality. The use of exposed concrete creates a robust and contemporary feel, presenting a stark contrast to the sleek metallic and glass elements. Green roofs and integrated planters introduce an element of nature, contributing to the overall sustainability of the design while improving air quality and promoting local biodiversity.
Unique design approaches set the POP Lab apart from conventional architectural projects. The architecture actively responds to its environment, with elements like shaded terraces and sustainable landscaping that foster harmony between the built and natural worlds. This design not only meets practical needs but also encourages a deeper engagement with the surrounding community. The project seeks to redefine how creative spaces can operate while remaining adaptable to future needs and changing norms.
The POP Lab's architectural design reflects a commitment to sustainability, demonstrated through the integration of renewable energy sources and efficient resource management. Incorporating features such as rainwater harvesting and solar panels underscores the project's dedication to reducing its ecological footprint. The emphasis on daylighting through vast glazed surfaces and open atria further strengthens its energy-conscious approach.
In summary, the POP Lab project captures the essence of modern architecture focused on collaboration, flexibility, and sustainability. With its innovative use of materials, thoughtful design strategies, and a keen understanding of the needs of its users, the POP Lab is poised to become a significant landmark in Tokyo's architectural landscape. For those interested in exploring the nuances of this architectural endeavor, further details can be gained through a review of the architectural plans, sections, and design documents. These insights will enrich understanding of this thoughtfully crafted space and its role in shaping the future of collaborative environments.


