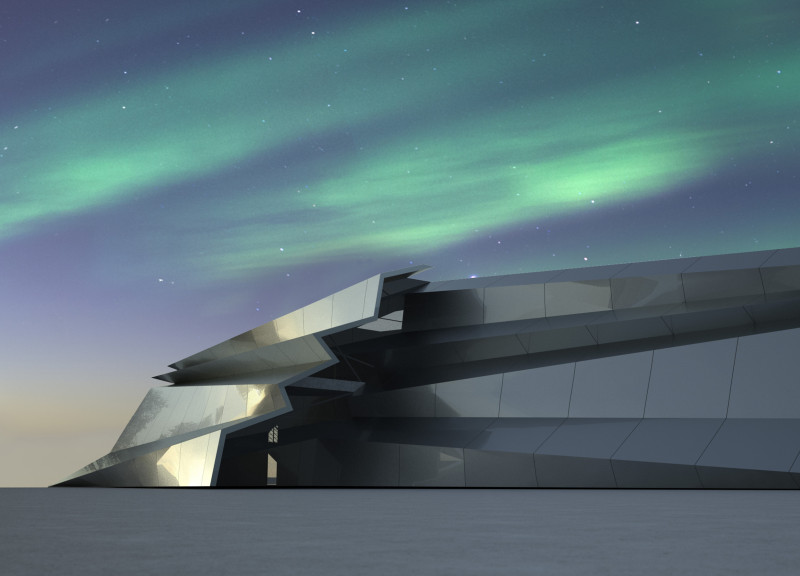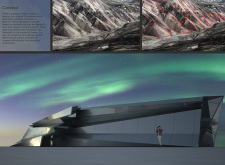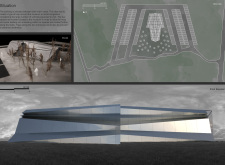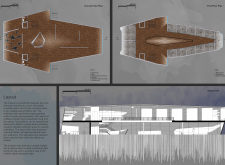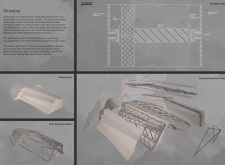5 key facts about this project
In terms of functionality, the museum serves not only as a display space for art but also as a community hub. Its layout features a ground floor designed to welcome visitors, replete with a café and exhibition hall, fostering an inviting atmosphere that encourages exploration and relaxation. The exhibition hall is notably versatile, with partitions that can be reconfigured to accommodate varying types of installations and events. This flexibility allows the museum to adapt to changing cultural expressions and community needs, ensuring its relevance over time.
The museum’s design approach is characterized by its angular geometries and innovative use of materials. Drawing inspiration from the rugged mountains surrounding the site, the architecture mimics the natural forms of the landscape. A steel truss system provides structural integrity while allowing for expansive open spaces that enhance the visitor experience. Corrugated and mirror-finished stainless steel cladding not only contributes to the building's structural stability but also reflects the diverse hues of the environment, integrating the museum into its context in a visually appealing manner. Furthermore, the use of reinforced concrete provides the necessary foundations for these dynamic structures, while wooden flooring adds warmth and comfort to the interior spaces.
A central aspect of the design lies in the relationship between the museum and its site. The architectural choices reflect a deep consideration for their geographical location. The layout facilitates access without disrupting the landscape, incorporating dedicated bus and parking areas that minimize potential congestion. The integration of landscaping elements softens the interface between the building and its natural surroundings, creating a cohesive visual transition from the museum to the outdoor setting.
Unique design features further elevate the architectural narrative of this museum. The use of large glass surfaces allows natural light to flood the interior, enhancing the experience of the spaces and linking them with the breathtaking outdoor views. In addition to the skylights that illuminate the central atrium, strategically placed windows provide dynamic perspectives both internally and externally, encouraging visitors to appreciate the changing landscape throughout different times of the day and seasons.
The cylindrical form of the museum, contrasting with the angular outlines of the mountains, signifies a dialogue between the organic and the geometric. This interplay of shapes not only differentiates the museum’s silhouette but also fosters a sense of inquiry about the natural and human-made worlds. The creative juxtaposition of materials and forms enhances the museum’s presence while underlining its purpose as a cultural institution.
Overall, this architectural project represents more than just a building; it serves as a cultural landmark that encapsulates the essence of Iceland's artistic identity and natural beauty. Its design demonstrates an unwavering commitment to creating spaces that nurture artistic expression while fostering community engagement. Visitors are encouraged to explore the conditions that shaped this architectural endeavor, including architectural plans, sections, and design considerations that provide a deeper understanding of the project’s intent. For more comprehensive insights, readers are invited to delve into the presentation of this project to fully appreciate its architectural significance and innovative ideas.


