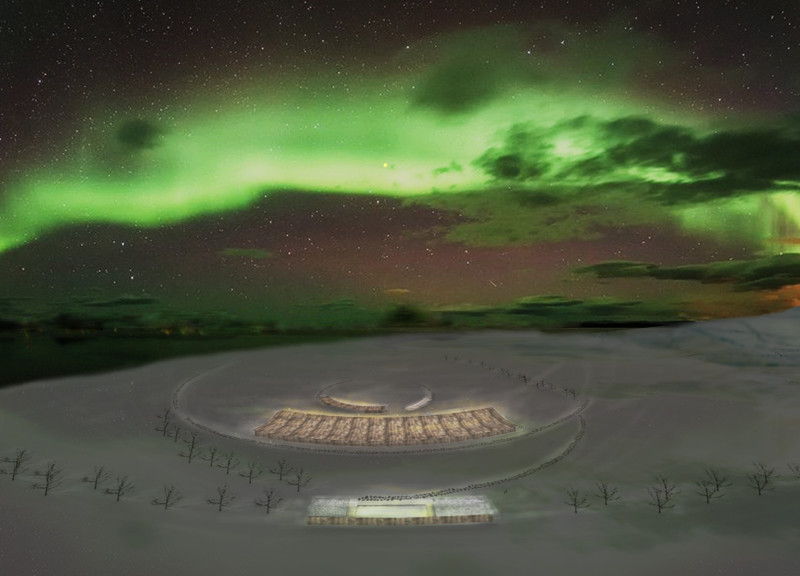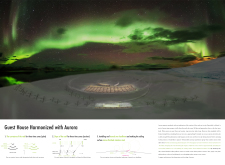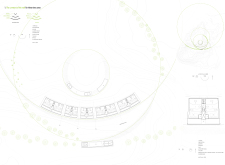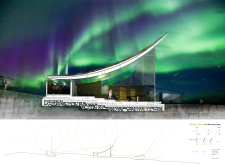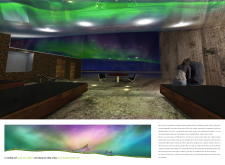5 key facts about this project
The design prominently features a circular layout that organizes guest rooms around a central communal area, fostering interaction and a sense of community among visitors. This layout is intentional, encouraging social engagement while also ensuring that each space is oriented toward the sky, maximizing views of the auroras. The distinct curvature of the roof not only serves aesthetic purposes but is also aligned with the different phases of daylight, demonstrating a thoughtful response to the environmental conditions experienced in the area.
One of the unique design approaches of this project lies in its roof, which exhibits a dynamic curvature. This feature not only enhances the building’s visual appeal but also functions practically by creating favorable angles for observing the auroral lights. The roof’s design allows the indoor environment to reflect and refract the colors of the aurora, bringing a sense of the outside experience indoors. This integration of natural phenomena into the built environment sets this project apart, providing an immersive experience that encourages guests to connect with the landscape.
Materiality plays a significant role in the overall design. The project employs mirror-finished stainless steel in the ceiling, chosen for its reflective qualities that enhance the internal environment and allow guests to experience the atmospheric shifts that accompany the aurora. Natural stone forms an important aspect of the building’s façade, providing a connection to the local geology and offering thermal benefits important in colder climates. Additionally, wooden construction elements are integrated throughout the design, introducing warmth and an inviting ambiance that complements the surrounding nature.
Another notable aspect of this architectural design is its commitment to sustainability and ecological harmony. The project’s landscaping incorporates native flora, which not only enhances the aesthetic appeal but also promotes biodiversity. Water management techniques integrated into the design address environmental concerns, ensuring that runoff is effectively managed in a responsible manner.
The flexibility in space configuration stands out as a significant feature of the project. Guest units are designed with interchangeable components, allowing for customization according to the needs and preferences of different visitors. This versatility aligns with modern architectural practices, emphasizing the importance of adaptability and user-centered design.
In conclusion, the Guest House Harmonized with Aurora reflects a comprehensive approach to architecture that prioritizes a connection with nature while providing functional hospitality. Its design embodies a modern interpretation of shelter, where the experience of the natural environment is seamlessly integrated into visitor accommodations. For those interested in exploring the full range of architectural plans, sections, designs, and ideas associated with this project, further detailed presentations are readily available and offer deeper insights into this engaging architectural endeavor.


