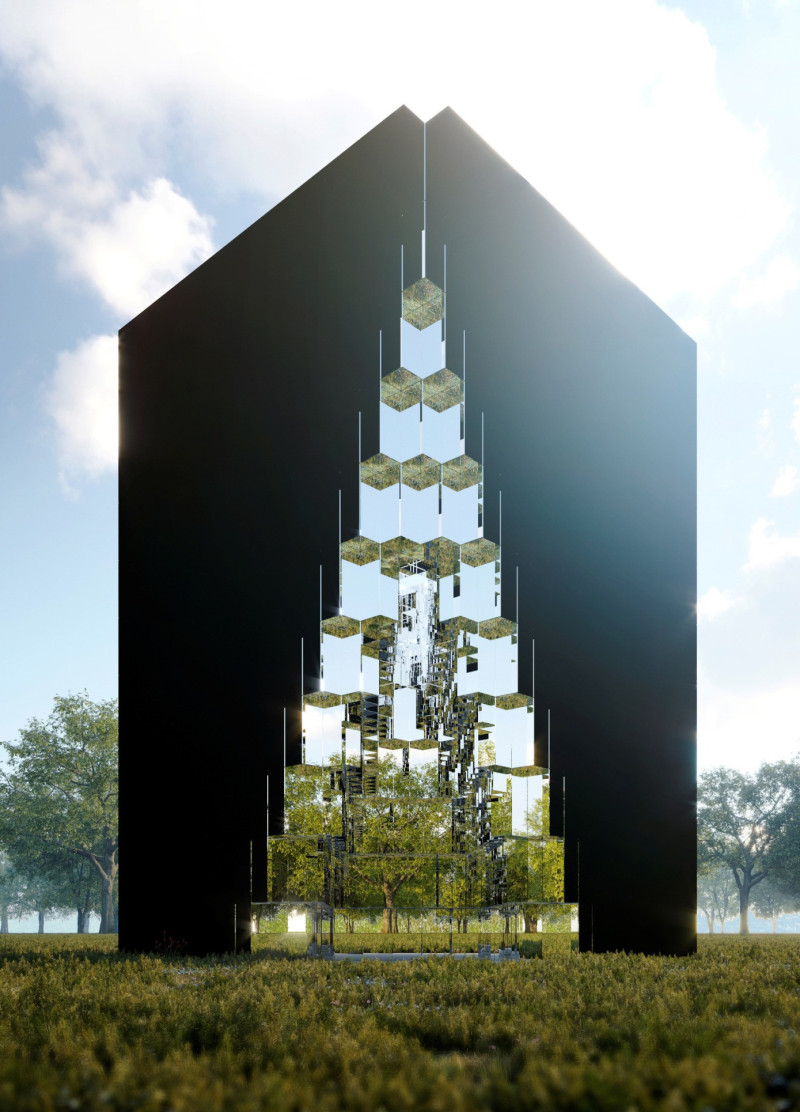5 key facts about this project
Functionally, this architectural design operates as a memorial dedicated to honoring lives impacted by historical tragedies. It invites visitors to engage with their emotions, providing a space for both solitude and shared remembrance. The structure emphasizes the act of reflection, encouraging visitors to contemplate personal experiences of loss and the broader implications of collective memory tied to historical events.
The architectural design cleverly integrates various materials that enhance its representation of memory and beauty. The exterior is clad in stainless steel paneling, finished with a matte primer in a rich black tone. This choice of material establishes a stark and contemplative façade, absorbing light and creating a visual contrast with the surrounding scenery. Additionally, the inclusion of mirrored stainless steel cubes plays a vital role in the design, offering reflective surfaces that engage the ethereal qualities of the environment.
One notable aspect of the architectural design is its spatial organization. The structure features a pyramidal form that opens upward, creating a dual sense of confinement and liberation. Visitors are drawn in by the inviting entrance, which encourages exploration and interaction with the memorial. The thoughtful arrangement of the mirrored surfaces creates an interplay of reflections, altering the perception of space as individuals progress through the interior. This dynamic interaction fosters an environment of contemplation, allowing visitors to see their reflections intermingling with nature and the surrounding architectural elements.
The inclusion of plant life within the mirrored surfaces underscores the project's commitment to blending built and natural environments. The greenery serves as a symbol of life and renewal, reinforcing the message that beauty persists despite the shadows of loss. This unique design approach emphasizes the importance of nature in the healing process and highlights the relationship between memory and the living world.
The integration of light into the architectural concept is also significant. As day transitions into night, the structure transforms as varying light conditions alter the reflective qualities of the surfaces. This aspect enhances the memorial's connection to time and the cyclical nature of life, inviting visitors to experience different emotions as they encounter the space throughout the day.
In summary, this architectural project illustrates a keen understanding of how design elements can work together to evoke complex emotions surrounding loss and remembrance. Each detail, from the choice of materials and structure to the integration of natural elements, contributes to a cohesive narrative that speaks to the human condition. The design encourages all who engage with it to reflect on the beauty that can emerge from tragedy.
To explore this project further and gain a deeper understanding of its architectural plans, sections, and designs, readers are encouraged to review the comprehensive project presentation. By delving into the architectural ideas that shaped this memorial, one can appreciate the thoughtful approach taken to create a space that balances sorrow with hope.


























