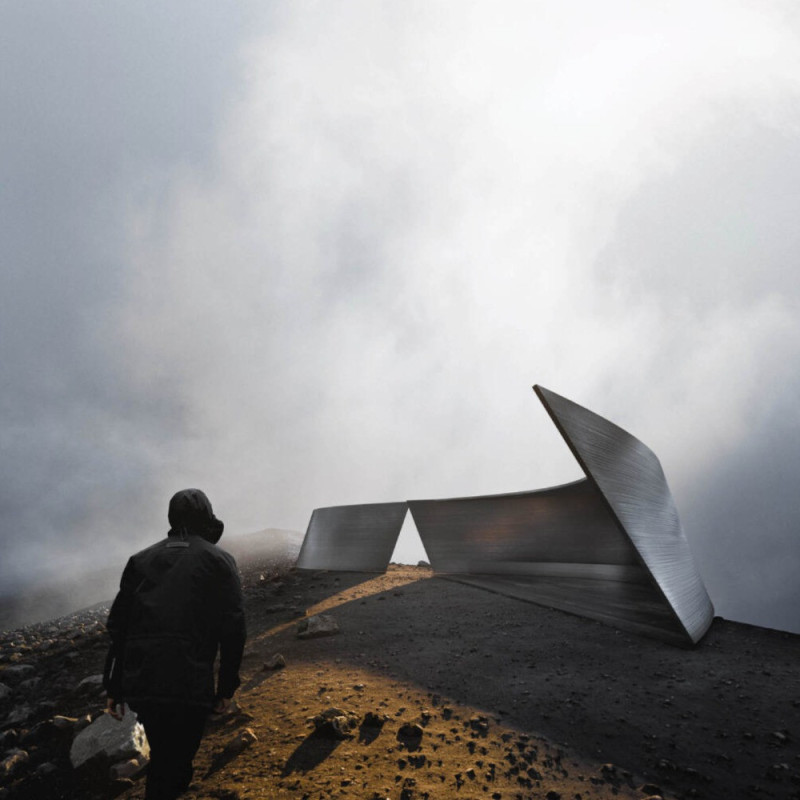5 key facts about this project
This architectural project serves multiple functions, offering a sanctuary for its inhabitants while promoting a stronger connection with the environment. As visitors navigate through TILDA, they encounter a series of distinct spaces that cater to both individual contemplation and communal interaction. This dual approach embodies the project's core philosophy, integrating spaces that encourage connection with oneself and with others.
Central to TILDA is its unique architectural form, which is designed to evoke the fluidity and spontaneity found in nature. The overall geometry of the structure presents a mixture of organic shapes and angular elements, creating a rhythm that appears to flow in harmony with the landscape. This design technique enables the building to blend into its environment, minimizing visual intrusion while enhancing the surrounding vistas.
Materiality plays a crucial role in the architectural expression of TILDA. The primary material used in the project is stainless steel, selected for its durability and reflective qualities. This choice not only serves practical purposes but also enhances the building's visual dynamic by capturing the changing light throughout the day. Concrete and natural stone likely complement the steel, providing a grounding presence that stabilizes the forms while adding textural variety to both interior and exterior spaces. Glass is another important element, allowing for transparency that fosters an intimate dialogue between indoor spaces and the surrounding natural landscape.
Light is carefully considered in the design, playing a vital role in shaping the experience within TILDA. The structure allows natural light to flood in, illuminating spaces in varying intensities and creating a shifting atmosphere from dawn to dusk. In contrast, artificial lighting is strategically incorporated to redefine the building's presence at night, further enhancing its connection with the environment. This thoughtful treatment of light and shadow enriches the architectural experience, encouraging occupants to interact dynamically with their surroundings.
TILDA is also notable for its commitment to user experience. The design incorporates meandering pathways that inspire exploration and movement, mirroring the fluidity of nature itself. By offering varied spatial experiences—some open and expansive, others intimate and sheltered—the architecture invites diverse interactions, from moments of solitude to gatherings. This versatility demonstrates a keen understanding of human behavior and the importance of creating spaces that accommodate a range of uses and interactions.
A unique aspect of TILDA is its conceptual design approach, which draws inspiration from natural forms and phenomena. This grounding in nature is reflected in the building's curves and lines, which evoke a sense of continuity and unity with the earth. The design eschews traditional dominance, prioritizing a relationship with the site and its topography. This perspective encourages a more holistic understanding of architecture, where the building is not merely an object but a part of a larger ecological tapestry.
TILDA serves as a compelling example of modern architectural design that harmonizes with its natural surroundings while providing functional and aesthetic experiences for its users. The integration of innovative materials, responsiveness to natural light, and a focus on user interaction all contribute to a well-rounded architectural vision. Those interested in delving deeper into TILDA's architectural plans, sections, and overall design concepts are encouraged to explore the project presentation for a more comprehensive understanding and appreciation of its architectural ideas.























