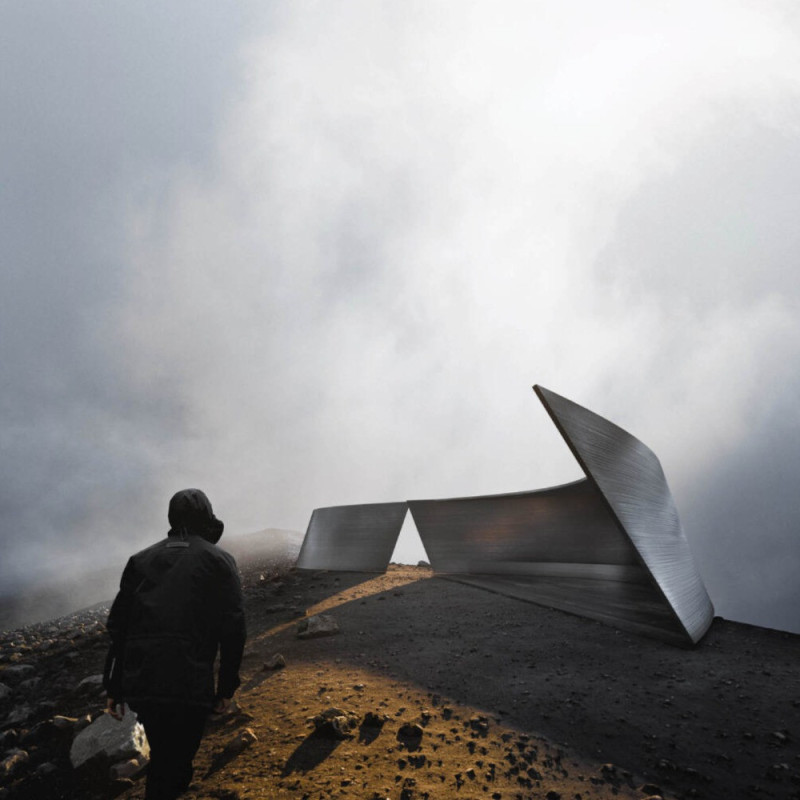5 key facts about this project
The primary function of TILDA is to serve as a multifunctional community space. It encompasses areas designated for public gatherings as well as quieter zones for reflection. The layout thoughtfully accommodates various activities, from social events to personal retreats. The use of natural light through expansive glazing not only supports the building’s functionality but also enhances the overall ambiance, drawing users into the experience of the site.
The design features several critical elements that define its architectural character. The curvilinear form is a notable aspect, reflecting both the geological forces that shape the environment and the fluidity of experience within the space. The structure’s integration with the landscape is not merely aesthetic but serves to create a dialogue with the surroundings. Additionally, the thoughtful placement of openings and use of varying material textures, including stainless steel, concrete, and glass, contribute to a cohesive and resilient design.
Unique design approaches set TILDA apart from standard architectural projects. The combination of reflective materials and organic forms enables dynamic interactions between the built environment and the natural landscape. This approach enhances the sensory experience, allowing visitors to engage with the structure in varying ways depending on weather conditions and time of day. The design also incorporates elements that resonate with local cultural narratives, thereby creating a sense of place that goes beyond mere functionality.
For further insights into TILDA's architectural plans, sections, and designs, and to explore the innovative ideas that underpin this project, we invite you to review the detailed project presentation.























