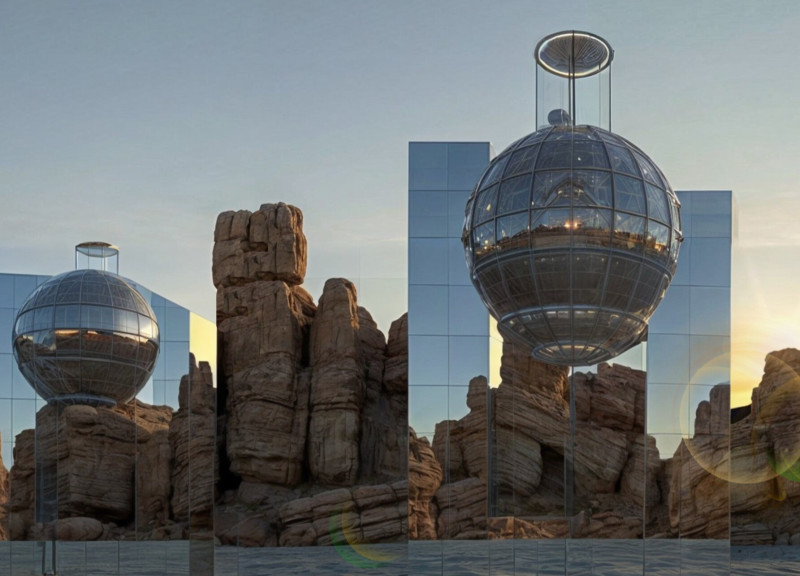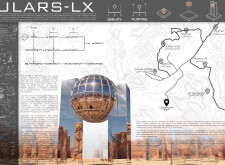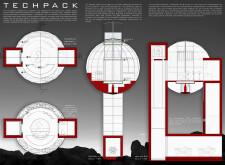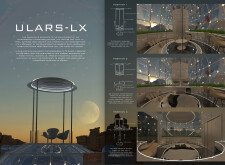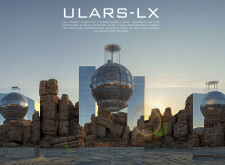5 key facts about this project
### Overview
Located in Al Ula, Saudi Arabia, the ULARS-LX project integrates advanced architectural design with the region's unique natural landscapes and cultural heritage. The initiative focuses on creating a hospitality experience that aligns with principles of sustainability and innovation, enhancing user engagement while respecting the integrity of the area’s geological features.
### Architectural Form and Engagement
The ULARS-LX features a distinctive spherical form elevated above a reflective base, generating an impression of floating above the terrain. This design choice not only evokes contemporary aesthetics but also mirrors the region's characteristic rock formations, fostering a visual dialogue with the landscape. By incorporating mirrored surfaces, the project strengthens the relationship between the structure and its environment, allowing for dynamic visual interactions influenced by natural light and weather conditions.
### Sustainability and Resource Management
Sustainability is a core principle driving the ULARS-LX project. Innovative features include an Atmospheric Water Generator (AWG) that extracts moisture from the air to provide potable water, solar panels for energy independence, and potential hydroponic systems for on-site food production. These elements reflect a commitment to minimizing environmental impact while promoting resource efficiency, aligning the project with contemporary sustainability goals.
### User Experience and Spatial Organization
The spatial arrangement of ULARS-LX promotes both communal and private interactions, providing guests with a variety of experiences. Adaptable core spaces allow for multiple configurations, including areas for relaxation and socialization, an elevated dining space with panoramic views, and an outdoor area that enhances the connection with the natural surroundings. This intentional design fosters a range of interactions, enabling guests to engage with both the natural environment and each other while experiencing the cultural richness of Al Ula.


