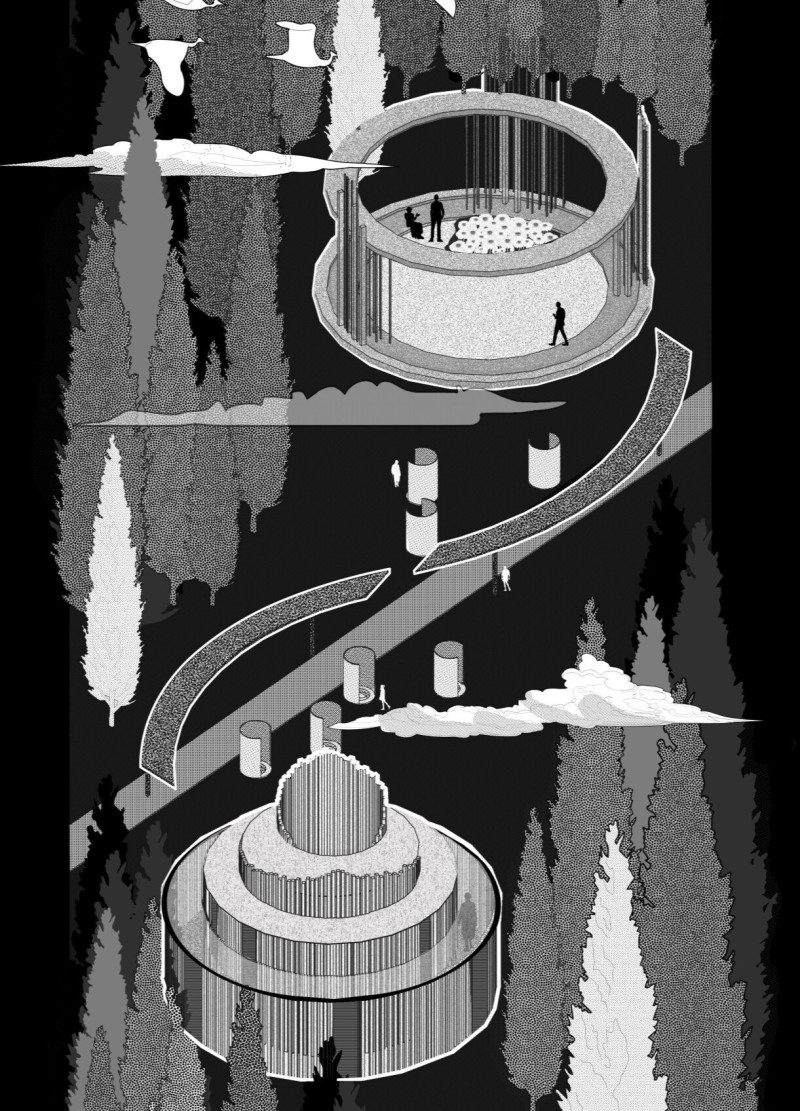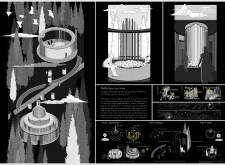5 key facts about this project
The Experience area is circular and elevated, promoting a sense of intimacy and providing a moment of solitude amidst the narrative. In contrast, the Reflection area incorporates interactive components, emphasizing natural light and the transition of moods throughout the day. Visitors are encouraged to engage with the surrounding landscape in the View area, which offers expansive sightlines, fostering a connection with the environment while processing the historical implications of the site.
Architectural Materiality and Design Approach
The selection of materials plays a integral role in defining the project's character. Concrete is used for its structural integrity, creating a sense of permanence reflective of the historical context. Wood is strategically incorporated to provide warmth and a tactile experience, reinforcing the link between the structure and its natural setting. Glass elements enhance connectivity between indoor and outdoor spaces, allowing for a dynamic interaction with light. Metal, specifically aluminum, is employed for its reflective quality, which contributes to the overall ambiance and aesthetic cohesion of the design.
What distinguishes "Reflection in Review" from other memorials or commemorative spaces is its fusion of architecture with an interactive narrative. The design invites visitors to not just observe but to partake in the experience, enabling a personal connection to the stories being told. This approach emphasizes the importance of emotional engagement through spatial exploration, allowing each visit to elicit a unique response.
Integration with the Natural Landscape
The project is thoughtfully integrated into its surrounding environment, which is crucial for its function as a space of reflection. Careful attention was given to the topography and existing flora to enhance the project's relationship with nature. The architectural composition aims to frame views of natural landmarks, encouraging visitors to engage with the landscape while contemplating the historical implications of witch hunting.
By employing a minimalist, monochromatic color palette, the design emphasizes form and structure over ornamentation, directing focus toward the spatial experience. The interplay between light and shadow throughout different times of the day adds layers of meaning to the experience, making it an evolving narrative space rather than a static monument.
To gain a deeper understanding of this architectural project, readers are encouraged to explore the architectural plans, architectural sections, and architectural designs available for review. These elements provide insights into the innovative ideas that shaped "Reflection in Review" and its significance as an architectural contribution.























